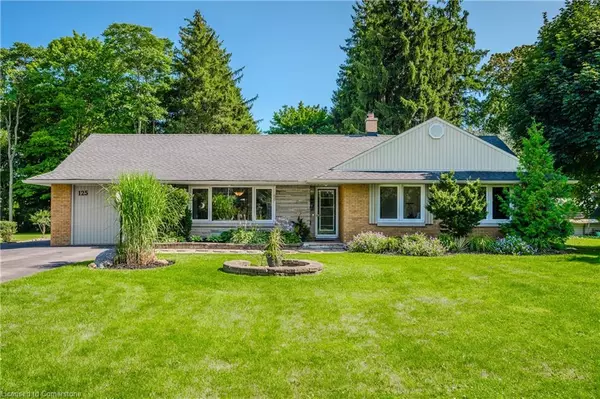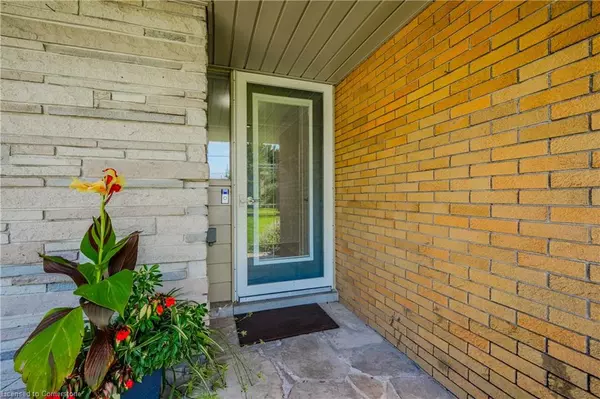$1,000,000
$998,000
0.2%For more information regarding the value of a property, please contact us for a free consultation.
125 Riverbank Drive Cambridge, ON N3H 4R6
5 Beds
1 Bath
1,320 SqFt
Key Details
Sold Price $1,000,000
Property Type Single Family Home
Sub Type Single Family Residence
Listing Status Sold
Purchase Type For Sale
Square Footage 1,320 sqft
Price per Sqft $757
MLS Listing ID 40642460
Sold Date 10/24/24
Style Bungalow
Bedrooms 5
Full Baths 1
Abv Grd Liv Area 1,320
Originating Board Waterloo Region
Annual Tax Amount $6,062
Lot Size 0.960 Acres
Acres 0.96
Property Description
(Showings and Open houses cancelled during the conditional period) Welcome to Country in the City, 125 Riverbank Drive, all brick 3+2 bed ranch bungalow is ready to welcome your family, Escape from the city to this sprawling wooded site within minutes of the 401. A welcoming porch invites your guests into the home, flagstone foyer plus hardwood floors throughout the main level. The open living and dining rooms feature large windows bringing in natural light. a fully updated kitchen features an abundance of cabinets and stainless steel appliances overlooking the incredible rear garden. a few step(s from your renovated kitchen you will find a beautiful custom pergola-deck conversation area with gazebo, garden, plus a large treed green space stretching to the rear of this amazing property with running water, a perfect place to relax and entertain. Back inside our main level is completed with family sized bedrooms and a full bath. The large bright lower level is also fully finished hosting a recreation room plus two additional bedrooms that could easily be used as flex living space or home office., laundry room and storage. Close to the Grand River, trails, shopping and much more this is an opportunity not to be missed.
Location
State ON
County Waterloo
Area 15 - Preston
Zoning RR2
Direction King St E to Riverbank
Rooms
Other Rooms Shed(s)
Basement Full, Finished, Sump Pump
Kitchen 1
Interior
Interior Features In-law Capability
Heating Forced Air, Natural Gas
Cooling Central Air
Fireplace No
Appliance Built-in Microwave, Dishwasher, Dryer, Freezer, Gas Oven/Range, Refrigerator, Washer
Laundry Lower Level
Exterior
Exterior Feature Landscaped
Parking Features Attached Garage
Garage Spaces 1.0
Waterfront Description Access to Water,River/Stream
Roof Type Asphalt Shing
Porch Deck, Patio, Porch
Lot Frontage 84.1
Lot Depth 492.0
Garage Yes
Building
Lot Description Urban, Airport, Highway Access, Open Spaces, Shopping Nearby
Faces King St E to Riverbank
Foundation Concrete Perimeter
Sewer Septic Tank
Water Community Well, Well
Architectural Style Bungalow
Structure Type Brick Veneer,Vinyl Siding
New Construction No
Schools
Elementary Schools Breslau P.S.; St. Joseph
High Schools Preston H.S.; St. Benedict
Others
Senior Community false
Tax ID 227400028
Ownership Freehold/None
Read Less
Want to know what your home might be worth? Contact us for a FREE valuation!

Our team is ready to help you sell your home for the highest possible price ASAP






