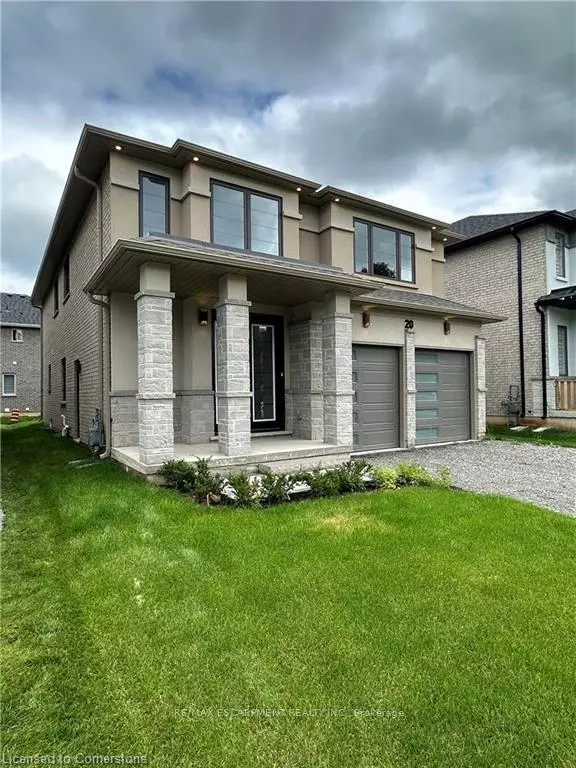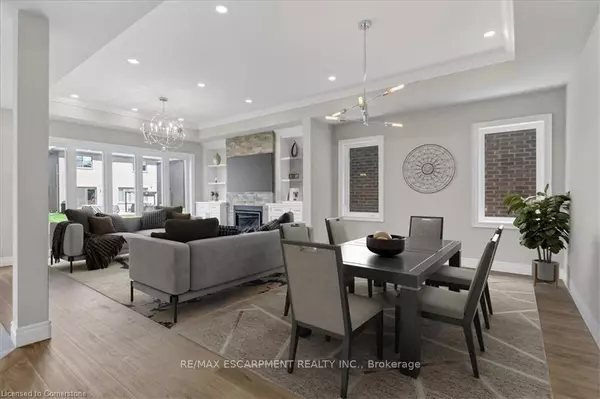$1,845,000
$1,859,000
0.8%For more information regarding the value of a property, please contact us for a free consultation.
19 Roselawn Avenue Ancaster, ON L9G 2H9
4 Beds
3 Baths
2,695 SqFt
Key Details
Sold Price $1,845,000
Property Type Single Family Home
Sub Type Single Family Residence
Listing Status Sold
Purchase Type For Sale
Square Footage 2,695 sqft
Price per Sqft $684
MLS Listing ID 40652696
Sold Date 10/22/24
Style Two Story
Bedrooms 4
Full Baths 2
Half Baths 1
Abv Grd Liv Area 2,695
Originating Board Hamilton - Burlington
Year Built 2024
Annual Tax Amount $1
Property Description
TO BE BUILT- Stunning Zeina Homes property in Ancaster! custom-built 4-bedroom, 4-bathroom gem boasts 2179 sq ft of luxury living. Enjoy the 9-foot main floor ceilings, open concept design, and double door entrance. The home features an oak staircase, oversized windows, granite/quartz counters, undermount sinks, gas fireplace, sliding doors from the kitchen to the backyard, hardwood floors, and porcelain tile. The brick to roof exterior adds elegance, and there's a convenient separate side entrance. The property includes a 2-car garage and is situated close to amenities, parks, schools, shopping, bus routes, highway access, restaurants, and more. Don't miss out on this fantastic opportunity!
Location
State ON
County Hamilton
Area 42 - Ancaster
Zoning res
Direction Garner Rd E to Anson Drive N to Miller Dr then West
Rooms
Basement Separate Entrance, Full, Unfinished, Sump Pump
Kitchen 1
Interior
Interior Features Air Exchanger, Auto Garage Door Remote(s), Built-In Appliances, Central Vacuum Roughed-in, Other
Heating Natural Gas
Cooling Central Air
Fireplace No
Appliance Oven
Laundry In-Suite
Exterior
Garage Attached Garage
Garage Spaces 2.0
Waterfront No
Roof Type Asphalt Shing
Garage Yes
Building
Lot Description Urban, Park, School Bus Route, Schools
Faces Garner Rd E to Anson Drive N to Miller Dr then West
Foundation Poured Concrete
Sewer Septic Tank
Water Municipal
Architectural Style Two Story
Structure Type Brick,Stucco
New Construction No
Others
Senior Community false
Ownership Freehold/None
Read Less
Want to know what your home might be worth? Contact us for a FREE valuation!

Our team is ready to help you sell your home for the highest possible price ASAP






