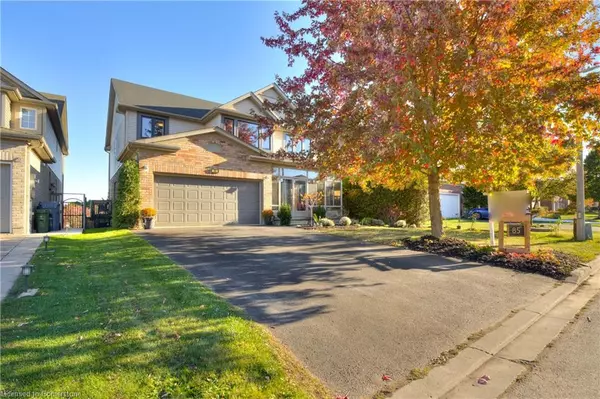$1,280,000
$1,250,000
2.4%For more information regarding the value of a property, please contact us for a free consultation.
85 Law Drive Guelph, ON N1E 7J7
7 Beds
4 Baths
3,159 SqFt
Key Details
Sold Price $1,280,000
Property Type Single Family Home
Sub Type Single Family Residence
Listing Status Sold
Purchase Type For Sale
Square Footage 3,159 sqft
Price per Sqft $405
MLS Listing ID 40663563
Sold Date 10/24/24
Style Two Story
Bedrooms 7
Full Baths 4
Abv Grd Liv Area 4,242
Originating Board Waterloo Region
Year Built 2004
Annual Tax Amount $8,313
Property Description
Welcome home to 85 Law Drive located in a highly desirable and family-friendly East End Guelph neighbourhood. This stunning 5+2 bed, 3+1 bath, single-detached home, with a double garage and parking for 6 cars, has over 4200 sqft of beautifully finished living space including a walkout basement with in-law potential! This spacious home features an enclosed front porch and inviting entryway, 9 foot ceilings and LVP flooring (2023) throughout the main level, a formal living room with a gas fireplace with custom surround (2021), a refreshed and impressive main staircase (2022), a bright and updated kitchen (2021) and dining area, a family room, a private office, an additional multifuctional room, and a convenient 3 piece main floor bath and laundry room (2022). On the second level you have 5 spacious bedrooms and 2 bathrooms including a primary suite with a large 5 piece ensuite bath and walk-in closet. The completely finished walkout basement, with in-law potential, offers a large kitchen and living room area, 2 bedrooms, and a 3 piece accessible bath, perfect for multi-generational living or guest accommodations. Additional updates include: custom decorative wall mouldings and feature walls (2020-2024); roof (2019); Furnace & AC (2018); Water Softener (2020); custom front door (2023); and some newer windows (2022). Outside, the landscaped backyard offers multiple spaces for relaxation and entertaining, with upper and lower decks, a play structure and sandbox, all perfect for family fun and entertaining! You will find plenty of thoughtful space for the whole family to enjoy and it is all situated on a 50 x 127 lot in an ideal location close to many amenities including, less than a 5 min walk to both Public and Catholic schools, parks & greenspaces, shopping areas, and only a 10 min drive or a single bus ride to the University of Guelph. This home has been beautifully finished and meticulously maintained - pride of ownership is evident and it won't last long!
Location
State ON
County Wellington
Area City Of Guelph
Zoning R1B
Direction Watson/Fleming/Law
Rooms
Other Rooms Playground, Shed(s)
Basement Separate Entrance, Walk-Out Access, Full, Finished
Kitchen 2
Interior
Interior Features In-law Capability
Heating Forced Air, Natural Gas
Cooling Central Air
Fireplaces Number 2
Fireplaces Type Gas
Fireplace Yes
Laundry In Basement, Main Level
Exterior
Garage Attached Garage, Asphalt
Garage Spaces 2.0
Fence Full
Waterfront No
Roof Type Asphalt Shing
Porch Deck, Patio
Lot Frontage 50.5
Lot Depth 127.46
Garage Yes
Building
Lot Description Urban, Library, Park, Playground Nearby, Public Transit, Rec./Community Centre, Schools
Faces Watson/Fleming/Law
Foundation Poured Concrete
Sewer Sewer (Municipal)
Water Municipal-Metered
Architectural Style Two Story
Structure Type Brick,Vinyl Siding
New Construction No
Schools
Elementary Schools Ken Danby Ps; École Guelph Lake Ps(Fi); Holy Trinity Cs
High Schools College Heights Ss; John F Ross Cvi; St. James Chs
Others
Senior Community false
Tax ID 714931872
Ownership Freehold/None
Read Less
Want to know what your home might be worth? Contact us for a FREE valuation!

Our team is ready to help you sell your home for the highest possible price ASAP






