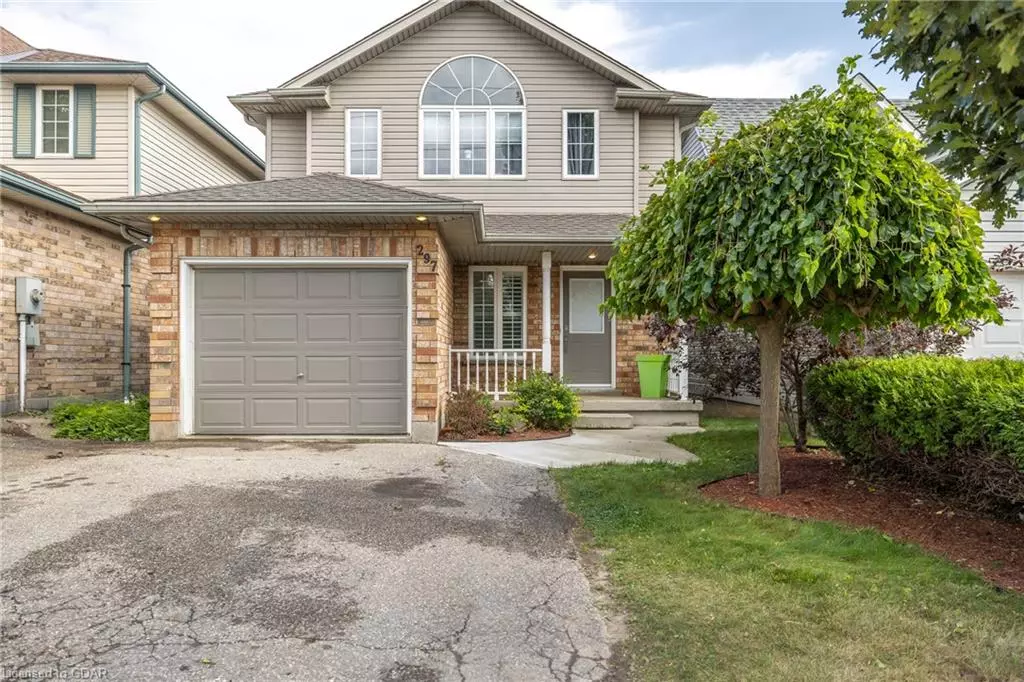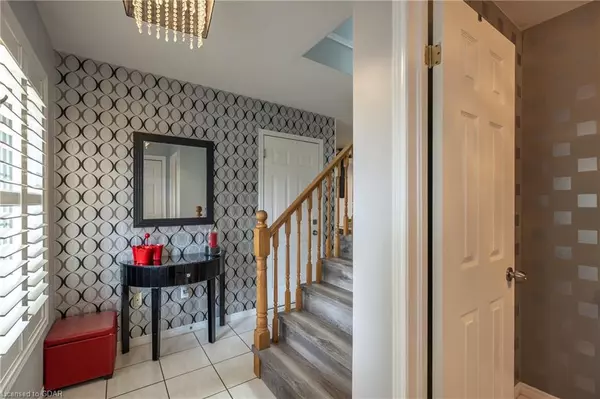$790,000
$799,900
1.2%For more information regarding the value of a property, please contact us for a free consultation.
297 Grange Road Guelph, ON N1E 7B5
4 Beds
3 Baths
1,260 SqFt
Key Details
Sold Price $790,000
Property Type Single Family Home
Sub Type Single Family Residence
Listing Status Sold
Purchase Type For Sale
Square Footage 1,260 sqft
Price per Sqft $626
MLS Listing ID 40660697
Sold Date 10/23/24
Style Two Story
Bedrooms 4
Full Baths 2
Half Baths 1
Abv Grd Liv Area 1,260
Originating Board Guelph & District
Annual Tax Amount $4,216
Property Description
Stunning 3+1 Bedroom Home with Modern Upgrades Welcome to your dream home! This beautiful property features 3 spacious bedrooms plus an additional bedroom in the fully finished basement. The main floor boasts elegant California shutters and newly installed vinyl flooring that flows seamlessly through the stairs and upstairs bedrooms. The newly renovated bathroom is a highlight, featuring a stylish double vanity that adds a touch of luxury. The kitchen is a chef's delight, equipped with upgraded appliances including a gas stove, dishwasher, microwave, and fridge. Enjoy the comfort of a fully finished basement with a 3-piece bathroom and an extra bedroom, perfect for guests or a home office. The fully fenced yard provides privacy and safety, while the large storage shed offers ample space for all your storage needs. This home combines modern conveniences with thoughtful design, creating an inviting space for you and your family. Don’t miss out on this exceptional opportunity!
Location
State ON
County Wellington
Area City Of Guelph
Zoning R1D
Direction Off Victoria
Rooms
Basement Full, Finished
Kitchen 1
Interior
Interior Features Water Meter
Heating Forced Air, Natural Gas
Cooling Central Air
Fireplace No
Appliance Built-in Microwave, Dishwasher, Dryer, Refrigerator, Washer
Exterior
Garage Attached Garage
Garage Spaces 1.0
Waterfront No
Roof Type Asphalt Shing
Lot Frontage 29.53
Lot Depth 101.71
Garage Yes
Building
Lot Description Urban, Library, Place of Worship, Public Transit, Rec./Community Centre, Schools, Shopping Nearby
Faces Off Victoria
Foundation Poured Concrete
Sewer Sewer (Municipal)
Water Municipal-Metered
Architectural Style Two Story
Structure Type Brick Veneer,Vinyl Siding
New Construction No
Others
Senior Community false
Tax ID 713440157
Ownership Freehold/None
Read Less
Want to know what your home might be worth? Contact us for a FREE valuation!

Our team is ready to help you sell your home for the highest possible price ASAP






