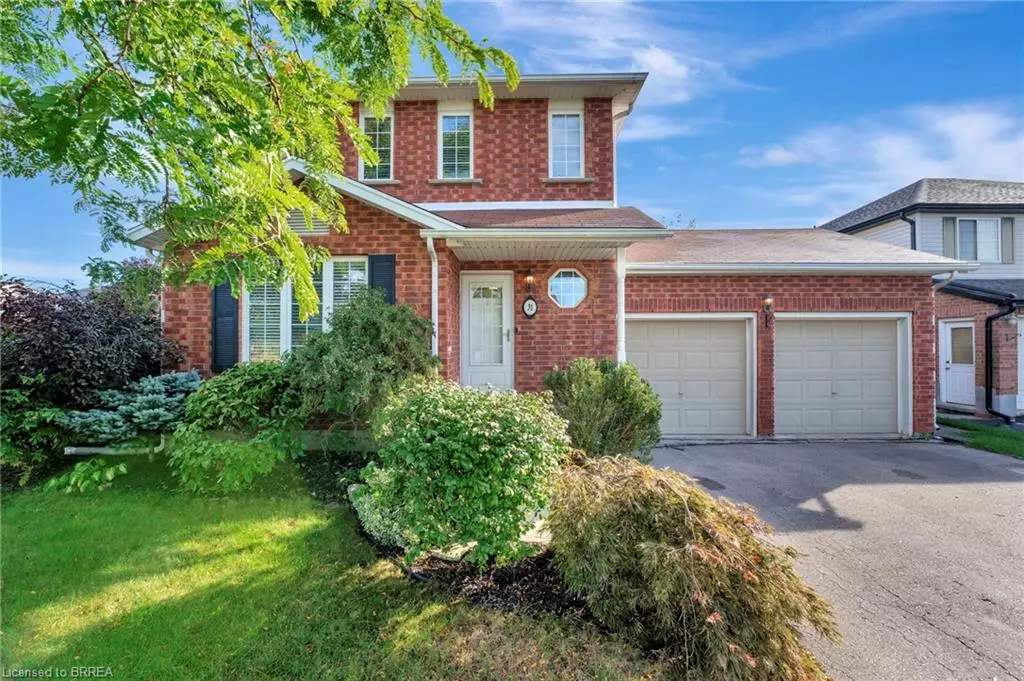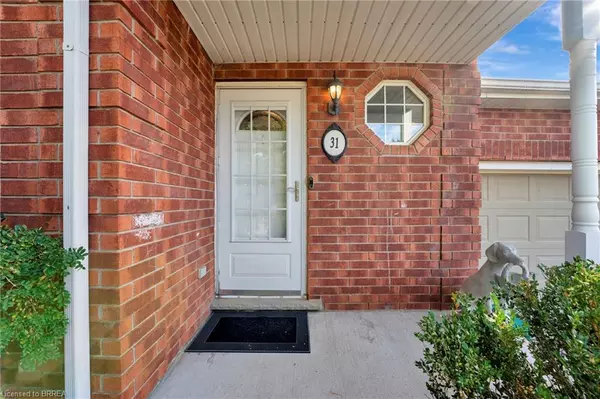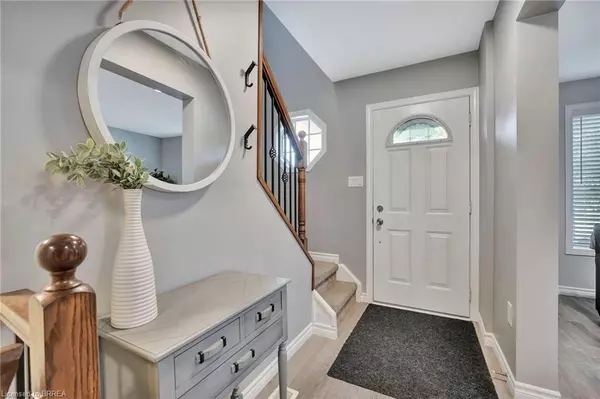$836,000
$849,900
1.6%For more information regarding the value of a property, please contact us for a free consultation.
31 Beauly Place Cambridge, ON N1S 5A1
3 Beds
3 Baths
1,162 SqFt
Key Details
Sold Price $836,000
Property Type Single Family Home
Sub Type Single Family Residence
Listing Status Sold
Purchase Type For Sale
Square Footage 1,162 sqft
Price per Sqft $719
MLS Listing ID 40655584
Sold Date 10/21/24
Style Two Story
Bedrooms 3
Full Baths 2
Half Baths 1
Abv Grd Liv Area 1,622
Originating Board Brantford
Year Built 1998
Annual Tax Amount $4,288
Property Description
Welcome to this stunning corner-lot home on a quiet cul-de-sac within a fabulous neighborhood! This beautifully maintained home offers an open-concept main floor with modern touches throughout. Step out of the foyer and into the welcoming family room, which features a relaxing fireplace, recessed lighting, and light luxury plank flooring that flows seamlessly through the entire space, creating a harmonious space that looks like it has been pulled from a magazine. The kitchen, completed in 2022, is a showstopper with quartz countertops, a stylish backsplash, and cabinetry that extends to the ceiling, finished with elegant crown moldings. All kitchen appliances were purchased in 2022, ensuring a modern and functional cooking experience. The large breakfast bar island, coffee station with open shelving, and sleek black hardware and lighting add contemporary flair and extend into the dining area, which features a sliding door walkout to a covered porch. Upstairs, you'll find three well-sized bedrooms, including a beautifully upgraded 4pc bathroom that offers comfort and style for the whole family. As you make your way to the lower level, don't miss the garage entry and the 2pc main-level powder room—great for guests and also updated in 2022. The lower level, updated in 2021, provides an inviting rec room with great natural light and a wet bar area, ideal for entertaining or easily converted into a home office space! An additional 3pc bathroom with a nicely tiled shower adds further convenience. Venture to the backyard to enjoy the privacy of the large covered concrete patio, perfect for dining al fresco or taking in the cool summer rain with a book. Gas BBQ hookup available. The fence and veggie gardens, completed in 2020, line the side of the yard, and a large shed provides ample storage for all your outdoor essentials. This home is a must-see for anyone seeking a modern, move-in-ready home in a fantastic location—so don't miss out!
Location
State ON
County Waterloo
Area 11 - Galt West
Zoning R4
Direction STIRLING MACGREGOR TO BEAULY PLACE
Rooms
Other Rooms Shed(s)
Basement Full, Finished
Kitchen 1
Interior
Interior Features Auto Garage Door Remote(s), Wet Bar
Heating Forced Air, Natural Gas
Cooling Central Air
Fireplaces Number 1
Fireplaces Type Electric
Fireplace Yes
Appliance Water Softener, Dishwasher, Dryer, Microwave, Refrigerator, Stove, Washer
Laundry In Basement
Exterior
Parking Features Attached Garage, Garage Door Opener, Asphalt
Garage Spaces 2.0
Roof Type Asphalt Shing
Porch Patio
Lot Frontage 152.84
Garage Yes
Building
Lot Description Urban, Cul-De-Sac, Library, Park, Place of Worship, Schools, Shopping Nearby
Faces STIRLING MACGREGOR TO BEAULY PLACE
Foundation Poured Concrete
Sewer Sewer (Municipal)
Water Municipal
Architectural Style Two Story
Structure Type Brick,Vinyl Siding
New Construction No
Others
Senior Community false
Tax ID 038280359
Ownership Freehold/None
Read Less
Want to know what your home might be worth? Contact us for a FREE valuation!

Our team is ready to help you sell your home for the highest possible price ASAP






