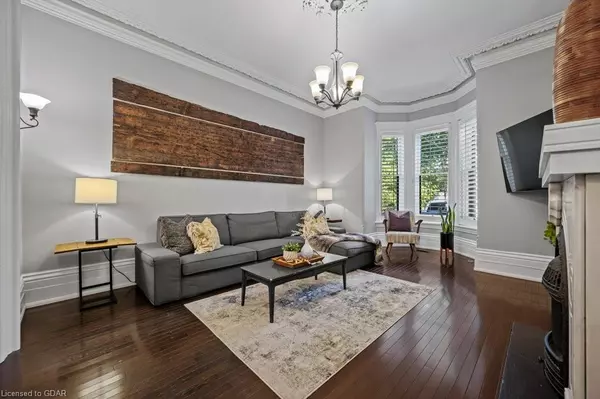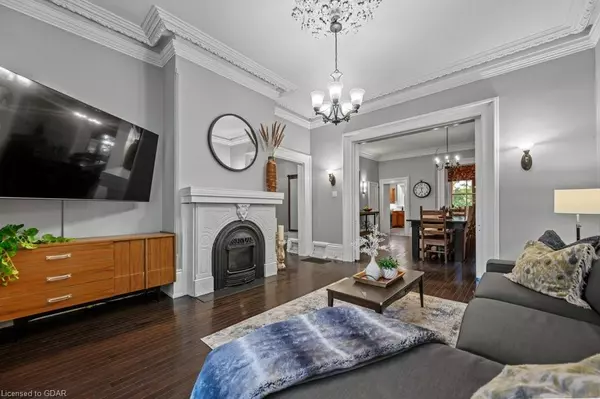$1,800,000
$1,950,000
7.7%For more information regarding the value of a property, please contact us for a free consultation.
79-81 Oxford Street Guelph, ON N1H 2M5
6 Beds
4 Baths
4,052 SqFt
Key Details
Sold Price $1,800,000
Property Type Multi-Family
Sub Type Duplex Side/Side
Listing Status Sold
Purchase Type For Sale
Square Footage 4,052 sqft
Price per Sqft $444
MLS Listing ID 40647694
Sold Date 10/23/24
Bedrooms 6
Abv Grd Liv Area 4,052
Originating Board Guelph & District
Year Built 1870
Annual Tax Amount $8,155
Property Description
Built circa 1870 this stately home is located on one of Guelphs most sought after streets. The limestone side by side duplex offers a 3 storey principal residence, 2 storey rental unit and basement studio/home office. The property is a beautiful blend of century old craftsmanship and modern finishes. Original timbers exposed stone walls arched ceiling and stamped concrete finishes to name a few. Both units offer 10 ft ceilings on the main floor, 9 ft ceilings on the upstairs floor and 7ft on basement levels. 79 Oxford is stunning and finished on all three levels. The main level has a renovated kitchen overlooking the large backyard, plaster crown molding, a Valor gas fireplace with marble surround in the living room, a large dining room, and a screened-in back porch! Upstairs has three bedrooms, a renovated bathroom, a laundry room, and a wraparound deck overlooking the yard. The basement is tastefully finished with exposed stone accents, luxury vinyl flooring, gas fireplace, an updated bathroom with concrete floors, and a large walk-in shower. 81 Oxford offers many of the same adorning qualities. Mirroring the layout of the main home with a large rental offset The basement of this unit would make an amazing home office, studio, media room, fitness centre or potentially third unit as the property is already zoned as a triplex.
Location
State ON
County Wellington
Area City Of Guelph
Zoning R.1B/RL.1
Direction Oxford St west of Dublin St North
Rooms
Basement Separate Entrance, Walk-Up Access, Full, Finished
Kitchen 0
Interior
Heating Forced Air, Natural Gas
Cooling Central Air
Fireplace No
Appliance Water Softener, Dishwasher, Dryer, Refrigerator, Stove, Washer
Laundry In-Suite
Exterior
Waterfront No
Roof Type Asphalt Shing
Lot Frontage 52.43
Lot Depth 105.6
Garage No
Building
Lot Description City Lot, Park, Schools
Faces Oxford St west of Dublin St North
Story 2
Foundation Poured Concrete
Sewer Sewer (Municipal)
Water Municipal
Level or Stories 2
Structure Type Stone
New Construction No
Others
Senior Community false
Tax ID 712910098
Ownership Freehold/None
Read Less
Want to know what your home might be worth? Contact us for a FREE valuation!

Our team is ready to help you sell your home for the highest possible price ASAP






