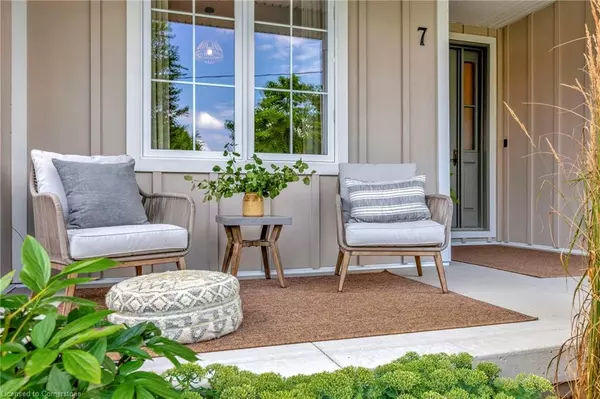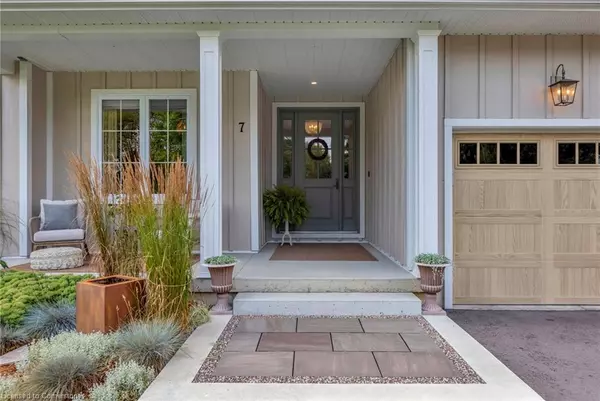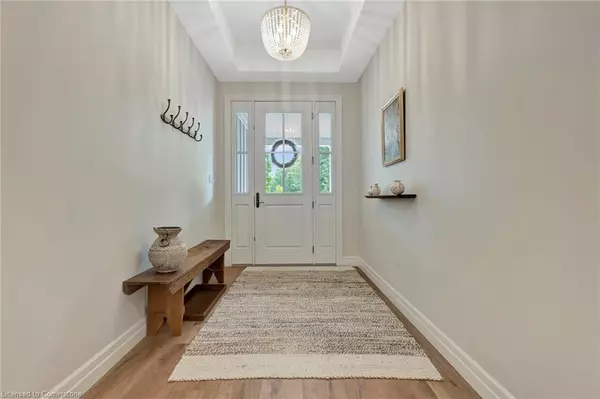$1,130,000
$1,164,900
3.0%For more information regarding the value of a property, please contact us for a free consultation.
7 East Street Port Dover, ON N0A 1N5
3 Beds
2 Baths
1,973 SqFt
Key Details
Sold Price $1,130,000
Property Type Single Family Home
Sub Type Single Family Residence
Listing Status Sold
Purchase Type For Sale
Square Footage 1,973 sqft
Price per Sqft $572
MLS Listing ID 40657628
Sold Date 10/23/24
Style Bungalow
Bedrooms 3
Full Baths 2
Abv Grd Liv Area 1,973
Originating Board Hamilton - Burlington
Annual Tax Amount $1
Property Description
Welcome to 7 East St N, Port Dover – a stunning, custom-built bungalow completed in 2022. Spanning 1,973 square feet, this elegant residence boasts three spacious bedrooms and two luxurious bathrooms, offering modern comforts in a stylish setting. The home features high-end upgrades such as a James Hardie board and batten exterior, 8’ exterior doors, and an open-concept living room with raised ceilings and a stunning stone gas fireplace. The kitchen is a chef's dream, equipped with designer appliances, an induction range, custom cabinetry, and a massive island. Luxury vinyl flooring and high-end plumbing and lighting fixtures are found throughout the home, ensuring every detail is perfectly curated. The primary bedroom offers a tranquil retreat with a walk-in closet featuring built-in cabinets and a gorgeous ensuite bathroom. Additional conveniences include main floor laundry, central vac, insulation added to some interior walls, solid core interior doors, and automated lighting. Step outside to a large, covered porch with composite decking that leads to a professionally landscaped, low-maintenance backyard featuring a heated saltwater pool and irrigation system. The front porch offers a serene, park-like view, while the two-car garage provides ample storage. Located centrally in Port Dover, this beautiful home is close to Lake Erie beaches, schools, parks, golf courses, and restaurants. Don't miss the opportunity to make this exquisite home yours!
Location
State ON
County Norfolk
Area Port Dover
Zoning R1
Direction Main St to Lynn Psrk to O'Rourke to East St
Rooms
Other Rooms Shed(s)
Basement Full, Unfinished, Sump Pump
Kitchen 1
Interior
Interior Features Central Vacuum, Air Exchanger, Auto Garage Door Remote(s)
Heating Forced Air, Natural Gas
Cooling Central Air
Fireplaces Type Family Room, Gas
Fireplace Yes
Appliance Instant Hot Water, Built-in Microwave, Dishwasher, Dryer, Refrigerator, Washer
Laundry Main Level
Exterior
Exterior Feature Lawn Sprinkler System
Garage Attached Garage, Garage Door Opener
Garage Spaces 2.0
Fence Full
Utilities Available Electricity Connected, Natural Gas Connected
Waterfront No
Roof Type Asphalt Shing
Porch Porch
Lot Frontage 66.0
Lot Depth 125.0
Garage Yes
Building
Lot Description Urban, None
Faces Main St to Lynn Psrk to O'Rourke to East St
Foundation Poured Concrete
Sewer Sanitary
Water Municipal
Architectural Style Bungalow
Structure Type Hardboard
New Construction No
Others
Senior Community false
Tax ID 502390161
Ownership Freehold/None
Read Less
Want to know what your home might be worth? Contact us for a FREE valuation!

Our team is ready to help you sell your home for the highest possible price ASAP






