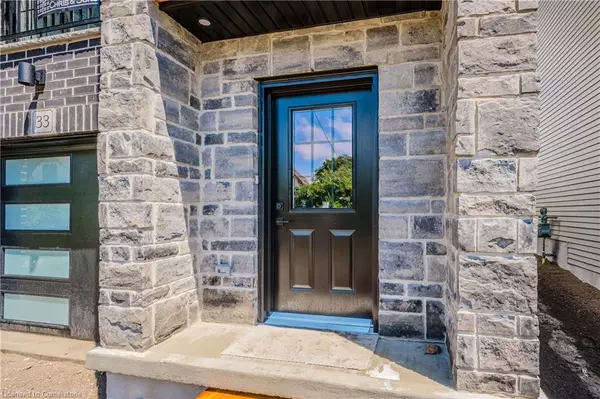$785,000
$799,900
1.9%For more information regarding the value of a property, please contact us for a free consultation.
33 Albert Street Cambridge, ON N1R 3M7
3 Beds
3 Baths
1,306 SqFt
Key Details
Sold Price $785,000
Property Type Single Family Home
Sub Type Single Family Residence
Listing Status Sold
Purchase Type For Sale
Square Footage 1,306 sqft
Price per Sqft $601
MLS Listing ID 40656340
Sold Date 10/22/24
Style 3 Storey
Bedrooms 3
Full Baths 2
Half Baths 1
Abv Grd Liv Area 1,306
Originating Board Waterloo Region
Year Built 2024
Property Description
Welcome Home, this brand-new, three-story single detached home in the heart of East Galt exudes modern charm and spacious comfort. Boasting three bedrooms and three bathrooms, it promises ample room for both relaxation and privacy. The kitchen is like one from a magazine offering granite counters, space for a microwave in the massive island and tons of cupboards open to the oversized living room! The bathrooms have all been completed with granite counters and modern finishes. The single garage provides convenient parking, complemented by a driveway that will soon be paved along with grass once street construction is completed. Perfectly blending contemporary design with practicality, this home offers a serene haven in a vibrant neighborhood, ideal for those seeking both style and functionality.
Location
State ON
County Waterloo
Area 12 - Galt East
Zoning R4
Direction Birch St to Albert St.
Rooms
Basement None
Kitchen 1
Interior
Interior Features Other
Heating Forced Air, Natural Gas
Cooling Central Air
Fireplace No
Laundry In-Suite
Exterior
Parking Features Attached Garage, Asphalt
Garage Spaces 1.0
Fence Fence - Partial
Roof Type Asphalt Shing
Lot Frontage 32.48
Lot Depth 80.71
Garage Yes
Building
Lot Description Urban, Arts Centre, City Lot, Hospital, Landscaped, Library, Park, Place of Worship, Playground Nearby, Public Transit, Schools, Shopping Nearby
Faces Birch St to Albert St.
Foundation Poured Concrete
Sewer Sewer (Municipal)
Water Municipal
Architectural Style 3 Storey
Structure Type Brick,Stone,Vinyl Siding
New Construction Yes
Others
Senior Community false
Tax ID 038240354
Ownership Freehold/None
Read Less
Want to know what your home might be worth? Contact us for a FREE valuation!

Our team is ready to help you sell your home for the highest possible price ASAP






