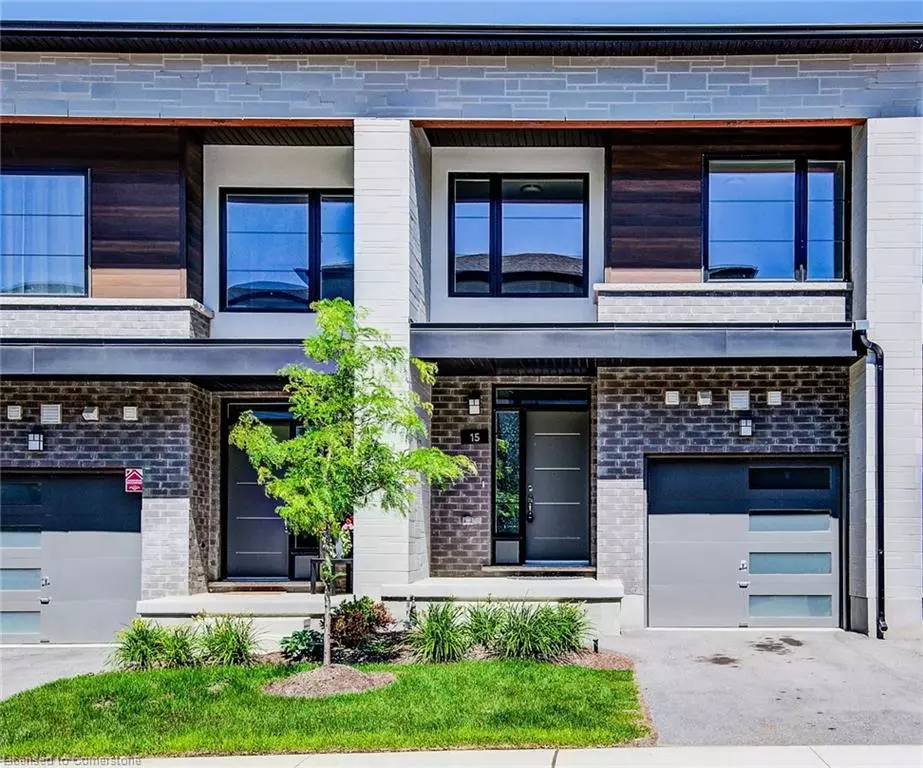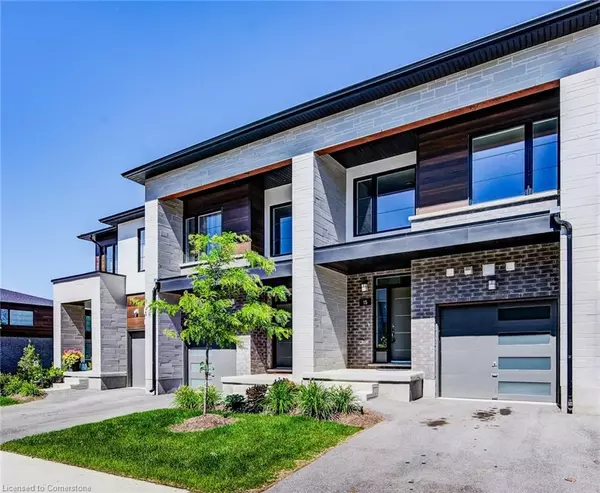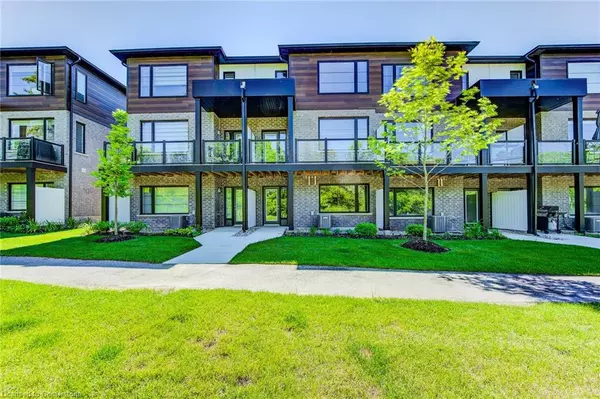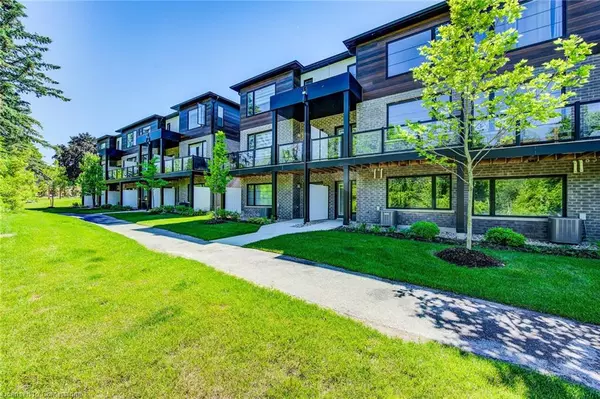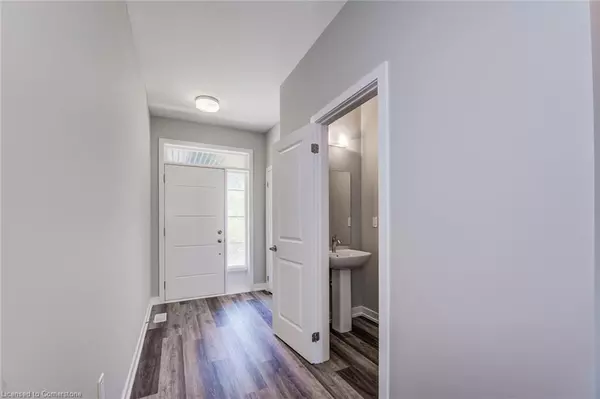$680,000
$699,900
2.8%For more information regarding the value of a property, please contact us for a free consultation.
350 River Road #15 Cambridge, ON N3C 0H4
3 Beds
3 Baths
1,512 SqFt
Key Details
Sold Price $680,000
Property Type Townhouse
Sub Type Row/Townhouse
Listing Status Sold
Purchase Type For Sale
Square Footage 1,512 sqft
Price per Sqft $449
MLS Listing ID 40640840
Sold Date 10/22/24
Style Two Story
Bedrooms 3
Full Baths 2
Half Baths 1
HOA Fees $332/mo
HOA Y/N Yes
Abv Grd Liv Area 1,512
Originating Board Waterloo Region
Year Built 2022
Annual Tax Amount $4,356
Property Description
BROOK VILLAGE – MODERN LIVING IN NATURE'S SERENITY. Discover exclusive modern living in this stunning community overlooking the Speed River. Brook Village offers meticulously crafted townhomes featuring a unique blend of stone, glass, and wood aesthetics. The Cedar model showcases elegant granite countertops, premium luxury vinyl plank flooring throughout, and high-end stainless steel appliances. Enjoy breathtaking balcony views from the living and dining areas. With 3 spacious bedrooms and 2.5 bathrooms, including a primary suite boasting a contemporary glass-enclosed shower, this home offers over 1,500sqft of space. An unfinished walk-out basement provides ample opportunity for customization to suit your needs. Parking for 2, garage door opener and water softener included. Nestled in the heart of Hespeler, this community places you just steps away from the charming Hespeler Village. Indulge in artisanal bakeries, boutique shops, and craft breweries. For outdoor enthusiasts, scenic cycling trails are moments away. Immerse yourself in nature with a leisurely stroll through Forbes Park or along the picturesque Mill Pond Trail to Ellacott Lookout. Experience true serenity in this stunning natural environment while enjoying the convenience of being minutes from Highway 401. Brook Village – where modern comfort meets nature's tranquility.
Location
State ON
County Waterloo
Area 14 - Hespeler
Zoning R2
Direction QUEEN STREET E/TOWNLINE ROAD
Rooms
Basement Walk-Out Access, Partial, Unfinished
Kitchen 1
Interior
Interior Features Auto Garage Door Remote(s), Water Treatment
Heating Forced Air, Natural Gas
Cooling Central Air
Fireplace No
Laundry In-Suite
Exterior
Parking Features Attached Garage, Asphalt
Garage Spaces 1.0
Waterfront Description River/Stream
Roof Type Fiberglass
Porch Open, Deck, Patio
Garage Yes
Building
Lot Description Urban, Library, Major Highway, Park, Public Transit, Quiet Area, Schools
Faces QUEEN STREET E/TOWNLINE ROAD
Foundation Poured Concrete
Sewer Sewer (Municipal)
Water Municipal
Architectural Style Two Story
Structure Type Stone,Wood Siding,Other
New Construction No
Others
HOA Fee Include Insurance,Common Elements,Maintenance Grounds,Property Management Fees,Snow Removal
Senior Community false
Tax ID 237390027
Ownership Condominium
Read Less
Want to know what your home might be worth? Contact us for a FREE valuation!

Our team is ready to help you sell your home for the highest possible price ASAP


