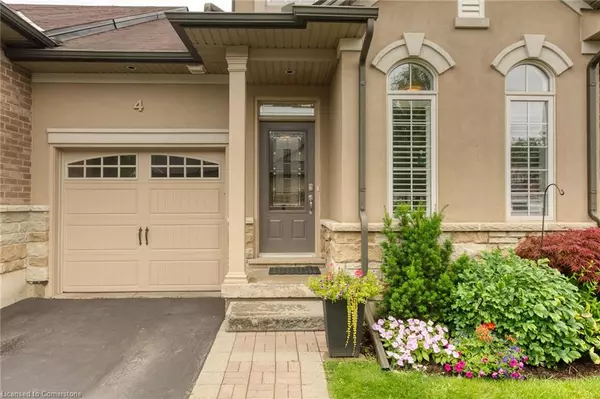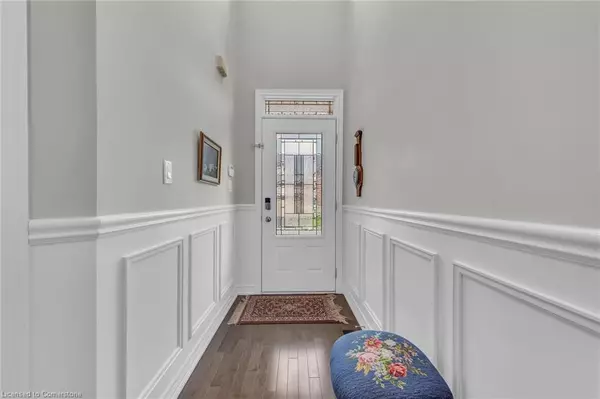$795,000
$817,900
2.8%For more information regarding the value of a property, please contact us for a free consultation.
4 Toulon Avenue Ancaster, ON L9K 0E5
3 Beds
3 Baths
1,110 SqFt
Key Details
Sold Price $795,000
Property Type Townhouse
Sub Type Row/Townhouse
Listing Status Sold
Purchase Type For Sale
Square Footage 1,110 sqft
Price per Sqft $716
MLS Listing ID XH4206402
Sold Date 10/22/24
Style Bungalow
Bedrooms 3
Full Baths 2
Half Baths 1
HOA Fees $380
HOA Y/N Yes
Abv Grd Liv Area 1,110
Originating Board Hamilton - Burlington
Annual Tax Amount $4,509
Property Description
Welcome home to 4 Toulon in beautiful Ancaster. Meticulously cared for and upgraded by current owners. Nothing to do but unpack and begin enjoying this stunning home. Carefree condo living. Lovely hardwood throughout open concept main floor. 2 large bedrooms primary suite with double closets and 4 piece ensuite. New powder room 21. Wainscotting done in main hallway '21. Granite in kitchen w/ large island. Gas stove. Vaulted ceiling in living room with gas fireplace and step out onto private southern exposure stone patio w gas bbq hookup. Fully finished lower level - professionally completed in '17 includes additional bedroom(gym or hobby room), 3 piece bathroom and family room with custom built-ins surrounding electric fp. office/den finishes off this space. Lots of storage. Main floor laundry. California shutters main floor. Make this your dream home.... lock and go lifestyle ...more time for golfing, travelling, knowing all the work is done for you! Easy access to HGCC, shopping, highway/Linc.
Location
State ON
County Hamilton
Area 42 - Ancaster
Direction KITTY MURRAY TO BELFORT TO MENTON TO TOULON
Rooms
Basement Full, Finished
Kitchen 1
Interior
Heating Forced Air, Natural Gas
Fireplaces Type Electric, Gas
Fireplace Yes
Laundry In-Suite
Exterior
Garage Attached Garage, Garage Door Opener, Asphalt, Inside Entry, Owned
Garage Spaces 1.0
Waterfront No
Roof Type Asphalt Shing
Garage Yes
Building
Lot Description Urban, Rectangular, Arts Centre, Cul-De-Sac, Near Golf Course, Greenbelt, Hospital, Library, Park, Quiet Area, Rec./Community Centre, Schools
Faces KITTY MURRAY TO BELFORT TO MENTON TO TOULON
Foundation Poured Concrete
Sewer Sewer (Municipal)
Water Municipal
Architectural Style Bungalow
Structure Type Stone,Stucco
New Construction No
Others
HOA Fee Include Insurance,Exterior Maintenance,Parking
Senior Community false
Tax ID 184840099
Ownership Condominium
Read Less
Want to know what your home might be worth? Contact us for a FREE valuation!

Our team is ready to help you sell your home for the highest possible price ASAP






