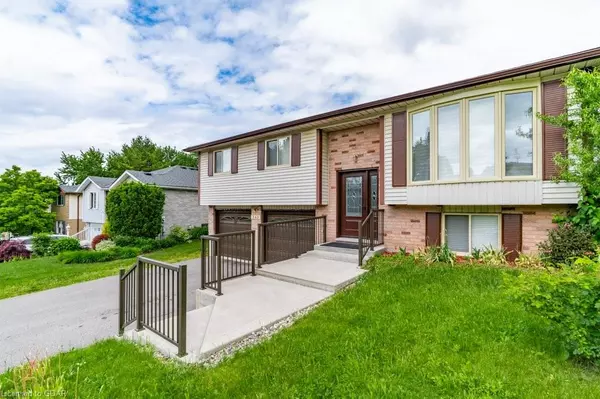$750,000
$750,000
For more information regarding the value of a property, please contact us for a free consultation.
243 Stephanie Drive Guelph, ON N1K 1L8
3 Beds
2 Baths
1,283 SqFt
Key Details
Sold Price $750,000
Property Type Single Family Home
Sub Type Single Family Residence
Listing Status Sold
Purchase Type For Sale
Square Footage 1,283 sqft
Price per Sqft $584
MLS Listing ID 40643483
Sold Date 10/22/24
Style Bungalow Raised
Bedrooms 3
Full Baths 1
Half Baths 1
Abv Grd Liv Area 1,750
Originating Board Guelph & District
Year Built 1988
Annual Tax Amount $4,592
Property Description
Nestled in the desirable community of West Guelph, this charming home sits on an expansive 52-foot lot with convenient access to parks, schools, highways for easy commuting, and a wide range of local amenities. As you approach, you'll appreciate the ample parking and the spacious two-car garage. A recently updated concrete pathway leads you to the inviting front entrance. The main level boasts a functional and well-designed layout, featuring a bright living room, a spacious dining room, an eat-in kitchen and updated 5PC bathroom. The primary bedroom offers ensuite privelege access to the 5-piece bathroom, while two additional well-sized bedrooms provide ample space for family or guests. The finished lower level provides bonus living space with a recreation room, laundry area, a 2-piece bathroom, and a convenient separate entrance through the garage. Step outside to enjoy the fully fenced yard, complete with a private back deck and a storage shed. Don’t miss out, schedule your private viewing today!
Location
State ON
County Wellington
Area City Of Guelph
Zoning R1B
Direction North on Imperial from Hwy 124, right on Stephanie Drive
Rooms
Basement Full, Finished
Kitchen 1
Interior
Heating Forced Air, Natural Gas
Cooling Central Air
Fireplace No
Appliance Water Heater, Dishwasher, Dryer, Range Hood, Refrigerator, Stove, Washer
Laundry In Basement
Exterior
Garage Attached Garage, Asphalt
Garage Spaces 2.0
Waterfront No
Roof Type Asphalt Shing
Porch Deck
Lot Frontage 52.0
Lot Depth 110.0
Garage Yes
Building
Lot Description Urban, Irregular Lot, Highway Access, Park, Public Transit, Rec./Community Centre, Schools
Faces North on Imperial from Hwy 124, right on Stephanie Drive
Foundation Poured Concrete
Sewer Sewer (Municipal)
Water Municipal
Architectural Style Bungalow Raised
Structure Type Brick,Vinyl Siding
New Construction No
Schools
Elementary Schools Taylor Evans Ps, Mitchell Woods Ps, Westwood Ps
High Schools Centennial Cvi, Guelph Cvi
Others
Senior Community false
Tax ID 712590050
Ownership Freehold/None
Read Less
Want to know what your home might be worth? Contact us for a FREE valuation!

Our team is ready to help you sell your home for the highest possible price ASAP





