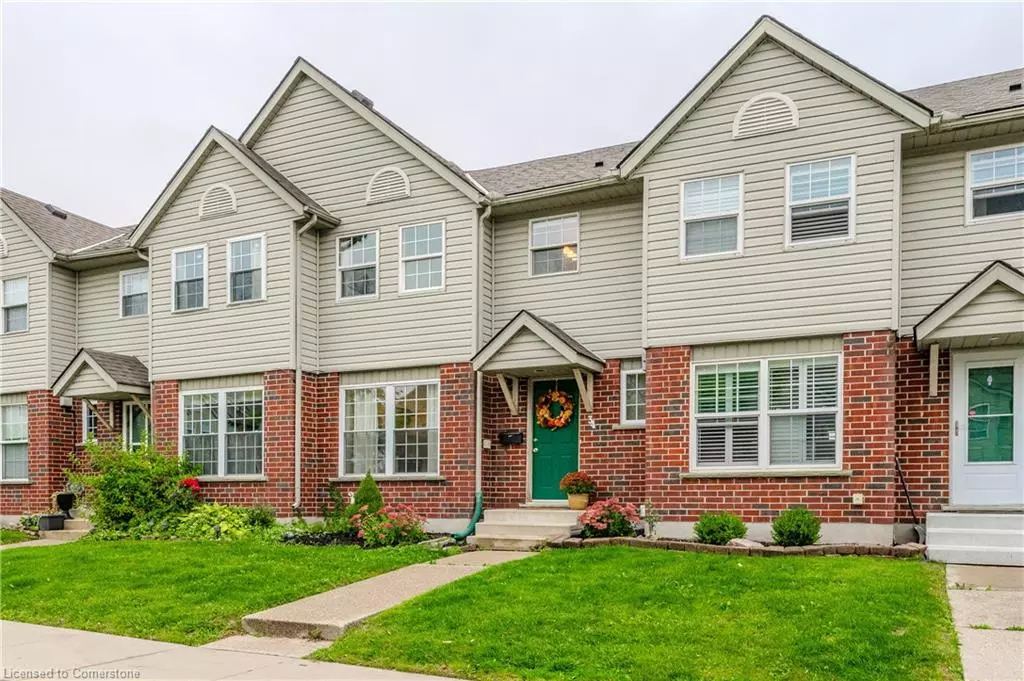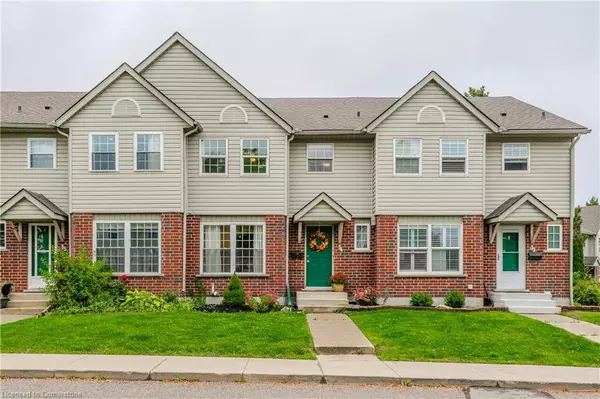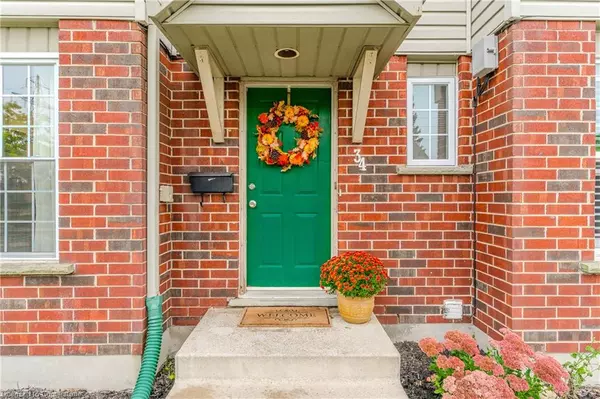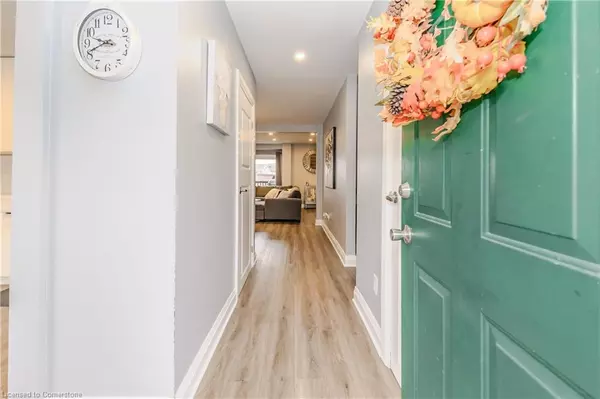$565,000
$579,900
2.6%For more information regarding the value of a property, please contact us for a free consultation.
26 Poplar Drive #34 Cambridge, ON N3C 4A4
3 Beds
2 Baths
1,376 SqFt
Key Details
Sold Price $565,000
Property Type Townhouse
Sub Type Row/Townhouse
Listing Status Sold
Purchase Type For Sale
Square Footage 1,376 sqft
Price per Sqft $410
MLS Listing ID 40657227
Sold Date 10/22/24
Style Two Story
Bedrooms 3
Full Baths 1
Half Baths 1
HOA Fees $390/mo
HOA Y/N Yes
Abv Grd Liv Area 1,569
Originating Board Waterloo Region
Year Built 1990
Annual Tax Amount $2,761
Property Description
Move-in ready 3-bedroom, 1.5-bathroom condo townhome located in desirable and commuter-friendly Hespeler neighbourhood, conveniently located just a few minutes to Highways 401 and 24, less than 15 minutes to Kitchener and Guelph, and walking distance to parks, trails, and elementary schools. Updated, carpet-free interior with laminate flooring throughout. Renovated kitchen with stone countertop, stainless steel appliances, subway tile backsplash, apron sink, pantry, and pass through to dining room. Convenient main floor powder room and spacious open concept living and dining room with sliding door to rear deck. Well appointed master bedroom with wall-to-wall closet and ensuite privilege to 4-pc bathroom with tub and shower. Partially finished basement with rec. room for additional living space and unfinished laundry/utility room with ample storage. Well-managed condo corporation with all exterior maintenance covered in the condo fee, including roof, windows, and doors, and additional parking available to rent through the condo corporation. With its accessible location, functional layout, and maintenance-free exterior, this home provides comfort and convenience for its next owner. Offers welcome any time. Don’t miss your chance to make it yours!
Location
State ON
County Waterloo
Area 14 - Hespeler
Zoning RM4
Direction Guelph Ave. or Scott Rd. to Poplar Dr.
Rooms
Basement Full, Partially Finished, Sump Pump
Kitchen 1
Interior
Interior Features Ceiling Fan(s), Water Meter
Heating Forced Air, Natural Gas
Cooling Central Air
Fireplace No
Appliance Water Heater, Water Softener, Dishwasher, Dryer, Range Hood, Refrigerator, Stove, Washer
Laundry Electric Dryer Hookup, In Basement, Sink, Washer Hookup
Exterior
Exterior Feature Landscaped
Parking Features Exclusive, Mutual/Shared, Assigned
Waterfront Description Access to Water,River/Stream
Roof Type Shingle
Porch Deck
Garage No
Building
Lot Description Urban, Dog Park, Near Golf Course, Highway Access, Park, Playground Nearby, Schools, Trails
Faces Guelph Ave. or Scott Rd. to Poplar Dr.
Foundation Poured Concrete
Sewer Sewer (Municipal)
Water Municipal-Metered
Architectural Style Two Story
Structure Type Brick Veneer,Vinyl Siding
New Construction No
Schools
Elementary Schools Silverheights, St. Gabriel
High Schools Jacob Hespeler, St. Benedict
Others
HOA Fee Include Insurance,Building Maintenance,C.A.M.,Common Elements,Decks,Doors ,Maintenance Grounds,Parking,Trash,Property Management Fees,Roof,Snow Removal,Windows
Senior Community false
Tax ID 229240034
Ownership Condominium
Read Less
Want to know what your home might be worth? Contact us for a FREE valuation!

Our team is ready to help you sell your home for the highest possible price ASAP






