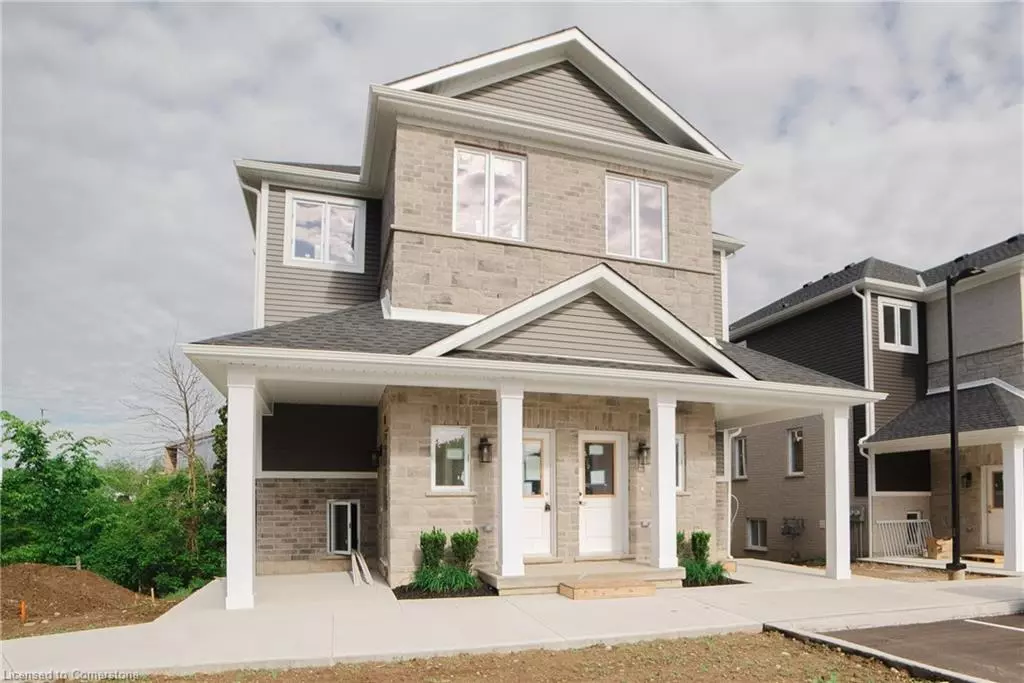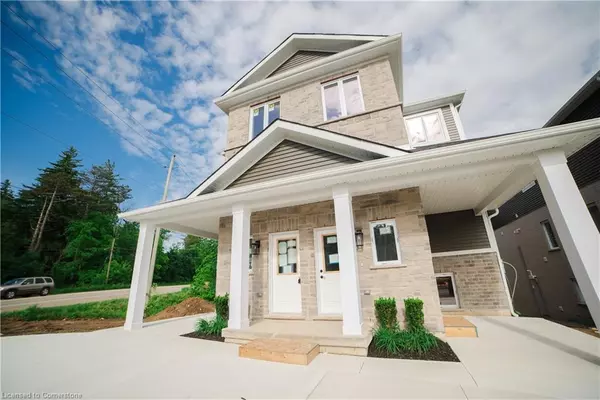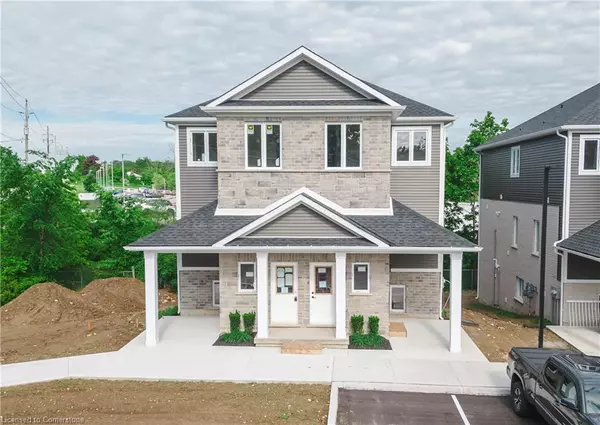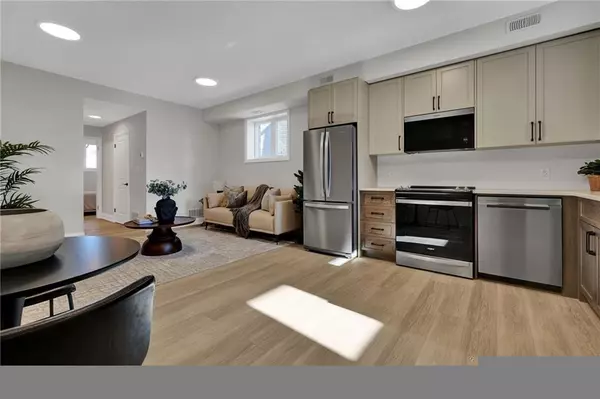$433,620
$439,800
1.4%For more information regarding the value of a property, please contact us for a free consultation.
800 Myers Road #105 Cambridge, ON N1R 5S2
1 Bed
1 Bath
705 SqFt
Key Details
Sold Price $433,620
Property Type Townhouse
Sub Type Row/Townhouse
Listing Status Sold
Purchase Type For Sale
Square Footage 705 sqft
Price per Sqft $615
MLS Listing ID 40631811
Sold Date 10/21/24
Style Stacked Townhouse
Bedrooms 1
Full Baths 1
HOA Fees $227/mo
HOA Y/N Yes
Abv Grd Liv Area 705
Originating Board Waterloo Region
Property Description
2 YEARS FREE CONDO FEES! Welcome to Creekside Trail – where the allure of 105-800 Myers Rd, Cambridge beckons you to discover its
unique charm! This inviting unit offers one bedroom and one bathroom, meticulously crafted to fulfill your
lifestyle needs. The modern finishes throughout the home elevate its aesthetic appeal, creating an inviting
atmosphere that seamlessly combines style and comfort. Inside, you'll find an open-concept layout featuring
a bright living space, a well-appointed three-piece bathroom, and a stylish kitchen equipped with stainless
steel appliances, quartz countertops, two-toned cabinetry, and a spacious dinette area. The spacious primary
bedroom features dual closets for your storage needs. With its convenient location near schools, shopping
centers, and scenic trails, Creekside Trail offers the perfect blend of urban convenience and suburban
tranquility. Don't miss out on the chance to make 105-800 Myers Rd your own! Schedule a viewing today!
Noteworthy Incentives: No Development Charges, Low Deposit Structure ($20,000 total), Free Assignment, 5
years of free condo fees, Parking Included, No Water Heater Rental, Kitchen Appliances Included, Up to
$20,000 of Upgrades included **Open House every Saturday & Sunday from 2-4pm** Please note: Photos are
of the model suite unit.
Location
State ON
County Waterloo
Area 12 - Galt East
Zoning TBD
Direction Dundas Street to Branchton Road
Rooms
Basement None
Kitchen 1
Interior
Interior Features Other
Heating Forced Air, Natural Gas
Cooling None
Fireplace No
Appliance Dishwasher, Microwave, Refrigerator, Stove
Laundry Washer Hookup
Exterior
Roof Type Asphalt Shing
Porch Open
Garage No
Building
Lot Description Urban, Greenbelt, Park, Place of Worship, Public Transit, Schools
Faces Dundas Street to Branchton Road
Foundation Concrete Perimeter
Sewer Sewer (Municipal)
Water Municipal
Architectural Style Stacked Townhouse
Structure Type Brick,Vinyl Siding
New Construction No
Others
HOA Fee Include Building Maintenance,Common Elements,Maintenance Grounds,Trash,Snow Removal
Senior Community false
Ownership Condominium
Read Less
Want to know what your home might be worth? Contact us for a FREE valuation!

Our team is ready to help you sell your home for the highest possible price ASAP






