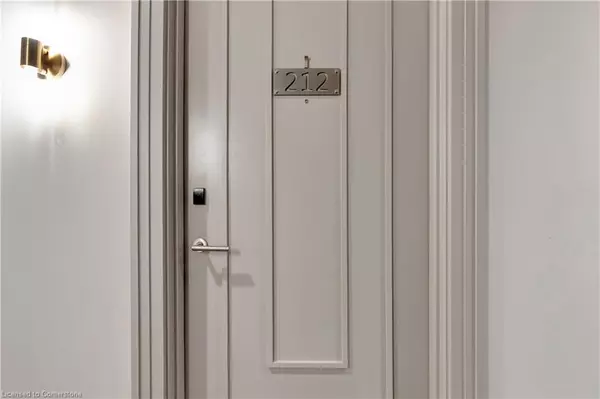$520,000
$549,900
5.4%For more information regarding the value of a property, please contact us for a free consultation.
73 Arthur Street S #212 Guelph, ON N1E 0S6
1 Bed
1 Bath
732 SqFt
Key Details
Sold Price $520,000
Property Type Condo
Sub Type Condo/Apt Unit
Listing Status Sold
Purchase Type For Sale
Square Footage 732 sqft
Price per Sqft $710
MLS Listing ID 40655653
Sold Date 10/22/24
Style 1 Storey/Apt
Bedrooms 1
Full Baths 1
HOA Fees $410/mo
HOA Y/N Yes
Abv Grd Liv Area 732
Originating Board Waterloo Region
Year Built 2021
Annual Tax Amount $3,655
Property Description
Welcome to this stunning condo in the heart of Guelph! The Copper Club at The Metalworks is a highly sought after development overlooking the Speed River with luxurious, high-end finishes and amenities throughout. This 1-bedroom plus den unit provides a great opportunity for young professionals, students, or those looking to downsize. With high ceilings throughout, this unit is modern and bright with an open-concept layout, perfect for comfortable living and entertaining. The spacious living area flows seamlessly into a sleek kitchen, complete with stainless steel appliances, quartz countertops, and ample cabinet space. The den is an ideal space for a large home office and would be a great spot to incorporate a murphy bed, if you so desire. The generously sized bedroom features large windows that allow for plenty of natural light and includes a spacious walk-in closet for extra storage. Enjoy the convenience of in-suite laundry, a private balcony for your morning coffee overlooking the beautiful terrace, and access to building amenities such as a gym, party room, pet spa, and the coveted 'speakeasy' lounge (make sure your agent shows you the terrace, BBQ's and the legendary speakeasy as they are steps away from this unit). Located a stones throw from downtown Guelph, parks, restaurants, and public transit, this condo has it all!
Don’t miss out on the opportunity to call this beautiful condo home!
Location
State ON
County Wellington
Area City Of Guelph
Zoning M-2 Residential
Direction Elizabeth to Arthur St S
Rooms
Kitchen 1
Interior
Interior Features Elevator
Heating Forced Air
Cooling Central Air
Fireplace No
Window Features Window Coverings
Appliance Built-in Microwave, Dishwasher, Dryer, Refrigerator, Stove, Washer
Laundry In-Suite
Exterior
Exterior Feature Balcony
Garage Spaces 1.0
Waterfront Yes
Waterfront Description River,Indirect Waterfront,East,River Front,Access to Water,River/Stream
Roof Type Other
Porch Open
Garage Yes
Building
Lot Description Urban, Dog Park, City Lot, Near Golf Course, Greenbelt, Hospital, Landscaped, Library, Open Spaces, Park, Place of Worship, Playground Nearby, Public Parking, Public Transit, Rail Access, Schools, Terraced, Trails
Faces Elizabeth to Arthur St S
Sewer Sewer (Municipal)
Water Municipal
Architectural Style 1 Storey/Apt
Structure Type Concrete
New Construction No
Others
HOA Fee Include Insurance,C.A.M.,Central Air Conditioning,Common Elements,Maintenance Grounds,Heat,Parking,Trash,Property Management Fees,Snow Removal,Water,Other
Senior Community false
Tax ID 719440682
Ownership Condominium
Read Less
Want to know what your home might be worth? Contact us for a FREE valuation!

Our team is ready to help you sell your home for the highest possible price ASAP






