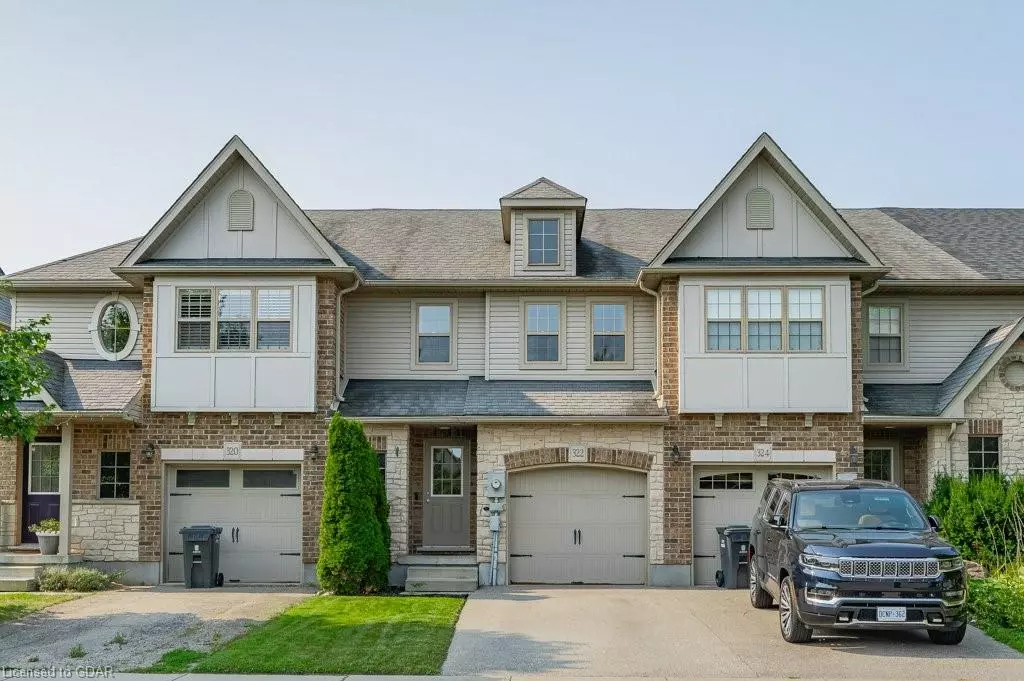$760,000
$789,000
3.7%For more information regarding the value of a property, please contact us for a free consultation.
322 Severn Dr Drive Guelph, ON N1E 0E9
3 Beds
3 Baths
1,497 SqFt
Key Details
Sold Price $760,000
Property Type Townhouse
Sub Type Row/Townhouse
Listing Status Sold
Purchase Type For Sale
Square Footage 1,497 sqft
Price per Sqft $507
MLS Listing ID 40645761
Sold Date 10/22/24
Style Two Story
Bedrooms 3
Full Baths 2
Half Baths 1
Abv Grd Liv Area 1,497
Originating Board Guelph & District
Year Built 2009
Annual Tax Amount $4,170
Lot Size 2,178 Sqft
Acres 0.05
Property Description
Welcome to 322 Severn Dr, Guelph—a charming freehold townhome that boasts both privacy and convenience. Nestled with no front or rear neighbors, this home is ideally situated close to a variety of amenities. Upon entering, you'll immediately notice the meticulous care that has gone into this residence, highlighted by elegant lighting upgrades throughout. The tasteful finishes give the space a timeless feel. The spacious living room is bathed in natural light, thanks to the sliding glass door that opens onto the backyard. Upstairs, the primary suite is complete with a private 4-piece bathroom. Two additional spacious bedrooms with views of the tranquil pond out back, while a second 4-piece bathroom and conveniently located laundry area complete the second level. Step outside to discover your private backyard oasis—an upgraded outdoor space perfect for entertaining family and friends. Don't miss the opportunity to experience this exceptional home. Schedule your viewing today!
Location
State ON
County Wellington
Area City Of Guelph
Zoning R3B
Direction Acker St.
Rooms
Basement Full, Unfinished
Kitchen 1
Interior
Interior Features High Speed Internet, Auto Garage Door Remote(s)
Heating Forced Air, Natural Gas
Cooling Central Air
Fireplace No
Appliance Water Heater, Dishwasher, Dryer, Microwave, Refrigerator, Stove, Washer
Exterior
Garage Attached Garage, Garage Door Opener, Asphalt
Garage Spaces 1.0
Utilities Available Cable Connected, Electricity Connected, Natural Gas Connected, Phone Connected
Waterfront No
Roof Type Asphalt Shing
Lot Frontage 20.0
Lot Depth 109.0
Garage Yes
Building
Lot Description Urban, Rectangular, Greenbelt, Other
Faces Acker St.
Foundation Poured Concrete
Sewer Sewer (Municipal)
Water Municipal
Architectural Style Two Story
Structure Type Stone,Wood Siding
New Construction No
Others
Senior Community false
Tax ID 713560920
Ownership Freehold/None
Read Less
Want to know what your home might be worth? Contact us for a FREE valuation!

Our team is ready to help you sell your home for the highest possible price ASAP






