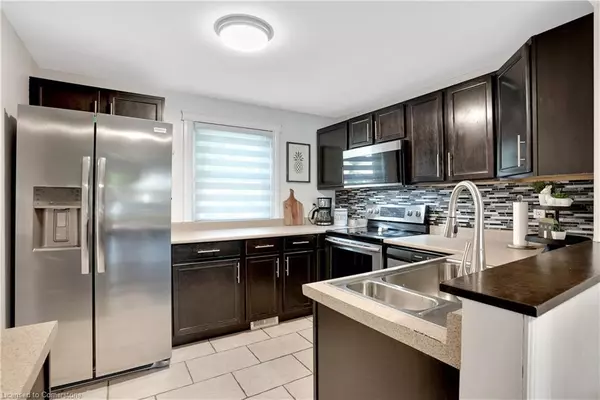$710,000
$719,999
1.4%For more information regarding the value of a property, please contact us for a free consultation.
323 Sekura Street Cambridge, ON N1R 7W2
3 Beds
2 Baths
1,085 SqFt
Key Details
Sold Price $710,000
Property Type Single Family Home
Sub Type Single Family Residence
Listing Status Sold
Purchase Type For Sale
Square Footage 1,085 sqft
Price per Sqft $654
MLS Listing ID 40623212
Sold Date 10/21/24
Style Two Story
Bedrooms 3
Full Baths 2
Abv Grd Liv Area 1,586
Originating Board Waterloo Region
Annual Tax Amount $3,995
Property Description
Welcome to this beautifully maintained 3-bedroom, 2-bathroom detached home located in the desirable North Galt area of Cambridge. Perfect for families and entertainers alike, this property offers a blend of comfort and functionality. Step inside to find a spacious living area just off the kitchen which houses all stainless steel appliances. The open-concept dining area flows seamlessly into the living room, creating an inviting atmosphere for gatherings. The three well-appointed bedrooms provide plenty of space or relaxation. The fully finished basement offers additional living space, perfect for a recreation room, home theater, or additional storage. Outside, enjoy your private oasis featuring an above- ground pool, perfect for summer days. A separate bunkhouse offers additional space for guests, a home office, a yoga studio, a game room or any creative endeavor you desire. The possibilities are endless! Situated in a quiet, family-friendly neighbourhood, this home is close to schools, parks, shopping and dining. Plus, easy access to highways makes commuting a breeze, and nearby malls and shopping centers ensure all your needs are met just minutes from home. Schedule a viewing today and imagine yourself living in this North Galt gem!
Location
State ON
County Waterloo
Area 13 - Galt North
Zoning R5
Direction Sekura St between Elgin & Munch
Rooms
Basement Full, Finished
Kitchen 1
Interior
Heating Natural Gas
Cooling Central Air
Fireplace No
Appliance Water Softener, Built-in Microwave, Dishwasher, Dryer, Hot Water Tank Owned, Refrigerator, Stove, Washer
Exterior
Parking Features Attached Garage, Asphalt
Garage Spaces 1.0
Pool Above Ground
Roof Type Shingle
Lot Frontage 52.63
Lot Depth 110.1
Garage Yes
Building
Lot Description Urban, Near Golf Course, Highway Access, Hospital, Library, Major Highway, Open Spaces, Place of Worship, Public Transit, Quiet Area, Schools, Shopping Nearby
Faces Sekura St between Elgin & Munch
Foundation Poured Concrete
Sewer Sewer (Municipal)
Water Municipal-Metered
Architectural Style Two Story
Structure Type Brick,Vinyl Siding
New Construction No
Others
Senior Community false
Tax ID 226520018
Ownership Freehold/None
Read Less
Want to know what your home might be worth? Contact us for a FREE valuation!

Our team is ready to help you sell your home for the highest possible price ASAP






