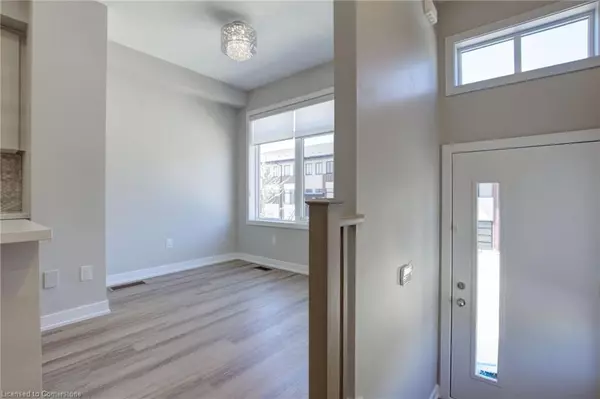$656,000
$674,900
2.8%For more information regarding the value of a property, please contact us for a free consultation.
16 Mulhollard Lane Ancaster, ON L9G 0H3
2 Beds
3 Baths
1,405 SqFt
Key Details
Sold Price $656,000
Property Type Townhouse
Sub Type Row/Townhouse
Listing Status Sold
Purchase Type For Sale
Square Footage 1,405 sqft
Price per Sqft $466
MLS Listing ID 40582446
Sold Date 10/21/24
Style 3 Storey
Bedrooms 2
Full Baths 2
Half Baths 1
HOA Fees $110/mo
HOA Y/N Yes
Abv Grd Liv Area 1,405
Originating Board Mississauga
Annual Tax Amount $4,280
Property Description
Welcome to 16 Mulhollard Lane located in desirable Monterey Heights. Conveniently located near Duff's Corner with easy access to the 403, bus routes and steps to shopping and restaurants. This open concept urban plan end unit boasts upgraded flooring thru-out, designer blinds, upgraded kitchen with SS appliances, pendent lighting, textured cabinets, custom pull-outs, Quartz counters and a classic backsplash. Soaring 9 feet ceilings and an abundance of windows creates one of the brightest units in the complex. No popcorn ceilings. Private front staircase and ample visitor parking steps away.
Location
State ON
County Hamilton
Area 42 - Ancaster
Zoning Residential
Direction Garner Rd W & Shaver Rd
Rooms
Basement None
Kitchen 1
Interior
Interior Features Central Vacuum, Separate Hydro Meters
Heating Forced Air
Cooling Central Air
Fireplace No
Window Features Window Coverings
Appliance Water Heater, Built-in Microwave, Dishwasher, Dryer, Range Hood, Refrigerator, Stove, Washer
Exterior
Garage Attached Garage, Built-In
Garage Spaces 1.0
Waterfront No
Roof Type Flat
Garage Yes
Building
Lot Description Urban, Highway Access, Landscaped, Shopping Nearby
Faces Garner Rd W & Shaver Rd
Foundation Poured Concrete
Sewer Sewer (Municipal)
Water Municipal-Metered
Architectural Style 3 Storey
Structure Type Brick,Stucco
New Construction No
Others
HOA Fee Include Insurance,Building Maintenance,Maintenance Grounds,Parking,Property Management Fees,Snow Removal
Senior Community false
Tax ID 185910013
Ownership Condominium
Read Less
Want to know what your home might be worth? Contact us for a FREE valuation!

Our team is ready to help you sell your home for the highest possible price ASAP






