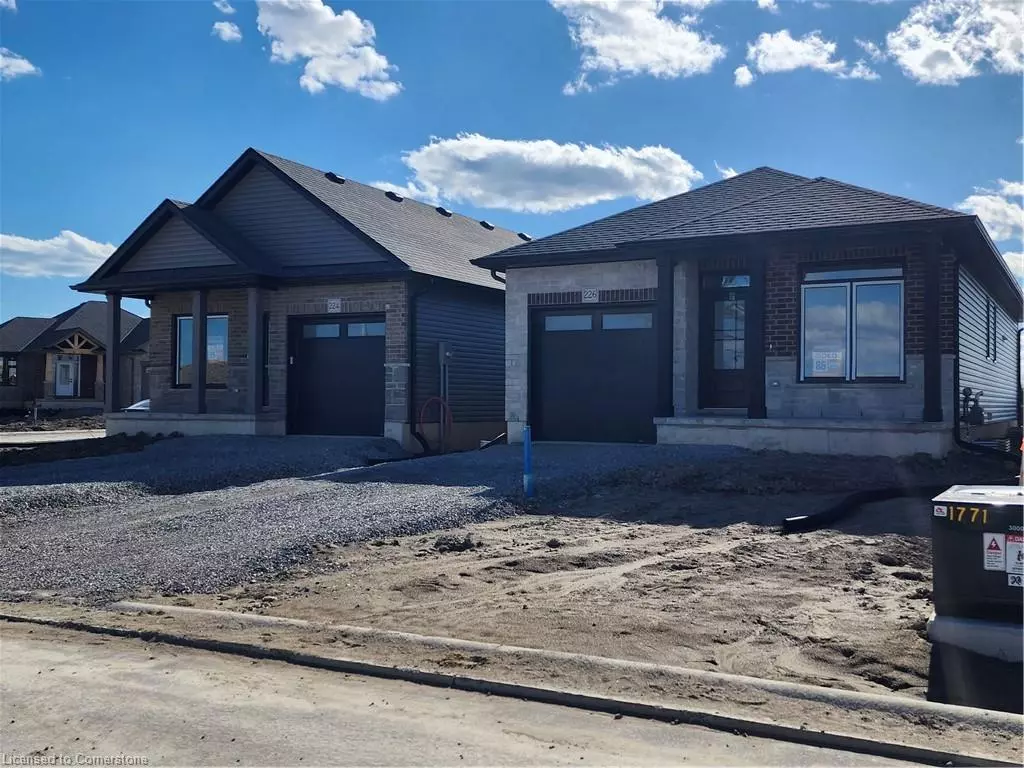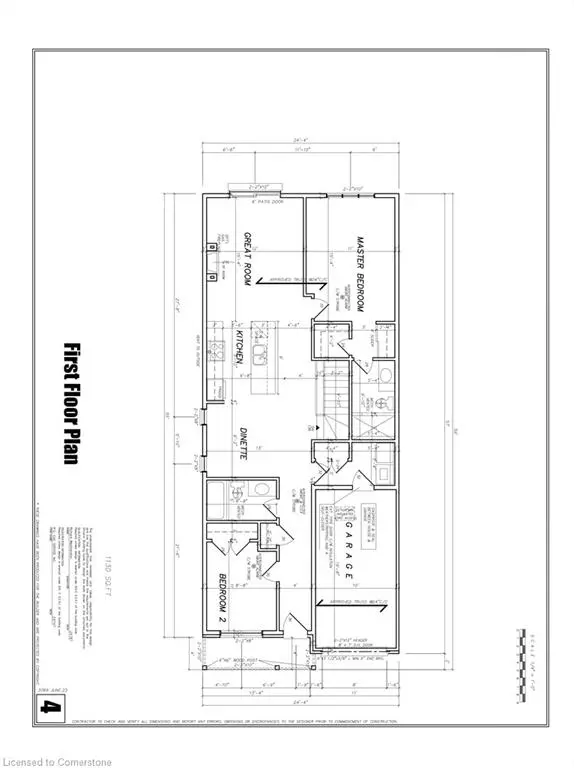$640,000
$649,950
1.5%For more information regarding the value of a property, please contact us for a free consultation.
2 Rogers Street Jarvis, ON N0A 1J0
2 Beds
2 Baths
1,130 SqFt
Key Details
Sold Price $640,000
Property Type Single Family Home
Sub Type Single Family Residence
Listing Status Sold
Purchase Type For Sale
Square Footage 1,130 sqft
Price per Sqft $566
MLS Listing ID XH4202454
Sold Date 10/21/24
Style Bungalow
Bedrooms 2
Full Baths 2
Abv Grd Liv Area 1,130
Originating Board Hamilton - Burlington
Year Built 2024
Annual Tax Amount $1
Property Description
This 1,130sqft bungalow situated on a corner lot is located in the beautiful Jarvis Meadows. Another project by EMM Homes, the 2 bedroom 2 bathroom model is sure to fulfill the needs of first time homebuyers or those looking to downsize. A charming layout showcases large bedrooms with plenty of separation between them, 3 and 4 piece washrooms and an open concept living space that carries your dinette, kitchen and great room together. Features include engineered hardwood throughout, brick and siding façade, a designer kitchen with quartz countertops and a basement 3-piece washroom rough in. With construction starting shortly, you still have time to select your colours and finishes as well as optional upgrades such as fireplaces, framed or finished basements or lighting packages. Contact the listing agent now to view the model home and tailor this homes to your wants and needs. Room sizes approximate, subject to change during construction.
Location
State ON
County Haldimand
Area Walpole
Direction #6 Hwy turn left onto #3 Hwy, turn left onto Saunders, turn right onto Lafayette
Rooms
Basement Full, Unfinished
Kitchen 1
Interior
Heating Forced Air, Natural Gas
Fireplace No
Exterior
Parking Features Attached Garage, Gravel, Inside Entry
Garage Spaces 1.0
Pool None
Roof Type Asphalt Shing
Lot Frontage 40.55
Lot Depth 108.0
Garage Yes
Building
Lot Description Urban, Rectangular
Faces #6 Hwy turn left onto #3 Hwy, turn left onto Saunders, turn right onto Lafayette
Foundation Poured Concrete
Sewer Sewer (Municipal)
Water Municipal
Architectural Style Bungalow
Structure Type Brick,Stone,Vinyl Siding
New Construction No
Others
Senior Community false
Ownership Freehold/None
Read Less
Want to know what your home might be worth? Contact us for a FREE valuation!

Our team is ready to help you sell your home for the highest possible price ASAP





