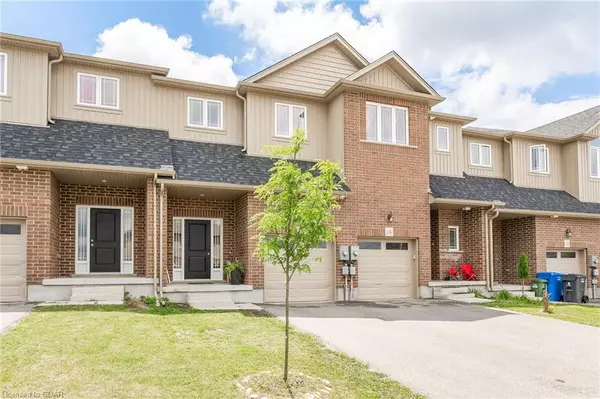$749,900
$749,900
For more information regarding the value of a property, please contact us for a free consultation.
124 Summit Ridge Drive Guelph, ON N1E 6X2
3 Beds
3 Baths
1,631 SqFt
Key Details
Sold Price $749,900
Property Type Townhouse
Sub Type Row/Townhouse
Listing Status Sold
Purchase Type For Sale
Square Footage 1,631 sqft
Price per Sqft $459
MLS Listing ID 40657499
Sold Date 10/21/24
Style Two Story
Bedrooms 3
Full Baths 2
Half Baths 1
Abv Grd Liv Area 1,631
Originating Board Guelph & District
Year Built 2017
Annual Tax Amount $4,143
Lot Size 2,090 Sqft
Acres 0.048
Property Description
Welcome to your charming new home in the heart of Guelph's vibrant east end! This beautifully maintained 3-bedroom, 3-bathroom townhouse offers a perfect blend of modern comfort and convenience. Step inside to discover an inviting living space with ample natural light, ideal for relaxing or entertaining guests with the sliding back doors to your fenced in yard. The kitchen is perfect for entertaining with a large counter space that fits 4 large stools, stainless steel appliances, and plenty of cabinet space for all your culinary needs.Upstairs, you'll find three spacious bedrooms, each offering tranquil retreats with plush carpeting and generous closet space. The master bedroom boasts its own ensuite bathroom, providing a private oasis after a long day.Downstairs, you have the additional living space of a fully-finished basement. Perfect for a TV room, kids play-space, or general res-room. The home also features a single car garage and a fully fenced backyard, perfect for summer gatherings and a safe haven for pets or children to play. Located in the sought-after east end of Guelph, this home offers easy access to parks, walking trails, sports fields, schools, and much more. Don't miss out on this opportunity to make this townhouse your new home sweet home. Schedule your showing today and envision yourself living in this desirable Guelph neighbourhood!
Location
State ON
County Wellington
Area City Of Guelph
Zoning R3B
Direction East on Eastview, left on Starwood Drive, right on Summit Ridge Drive
Rooms
Other Rooms None
Basement Full, Finished
Kitchen 1
Interior
Interior Features High Speed Internet, Auto Garage Door Remote(s), Ceiling Fan(s)
Heating Forced Air, Natural Gas
Cooling Central Air
Fireplace No
Appliance Water Heater, Dishwasher, Dryer, Freezer, Microwave, Range Hood, Refrigerator, Stove, Washer
Laundry Upper Level
Exterior
Garage Attached Garage, Garage Door Opener, Asphalt
Garage Spaces 1.0
Utilities Available Electricity Connected, Natural Gas Connected, Street Lights, Phone Connected
Waterfront No
Roof Type Asphalt Shing
Lot Frontage 19.83
Lot Depth 104.99
Garage Yes
Building
Lot Description Urban, Rectangular, Library, Park, Place of Worship, Playground Nearby, Public Parking, Public Transit, Schools, Trails
Faces East on Eastview, left on Starwood Drive, right on Summit Ridge Drive
Foundation Poured Concrete
Sewer Sewer (Municipal)
Water Municipal-Metered
Architectural Style Two Story
Structure Type Vinyl Siding
New Construction No
Schools
Elementary Schools Findmyschool.Ca
High Schools Findmyschool.Ca
Others
Senior Community false
Tax ID 713490552
Ownership Freehold/None
Read Less
Want to know what your home might be worth? Contact us for a FREE valuation!

Our team is ready to help you sell your home for the highest possible price ASAP






