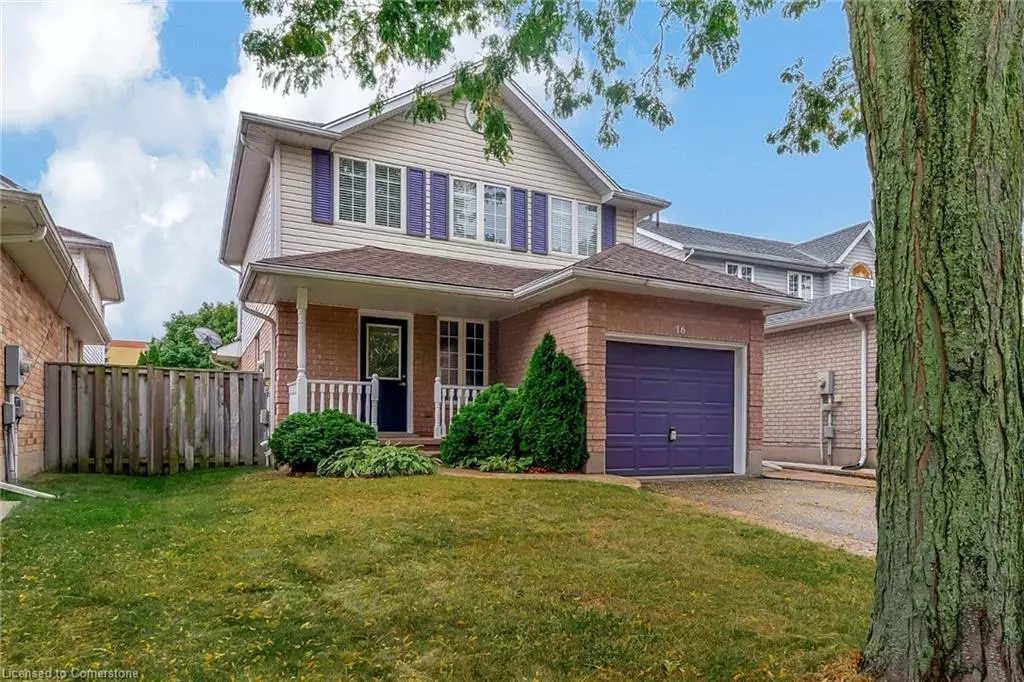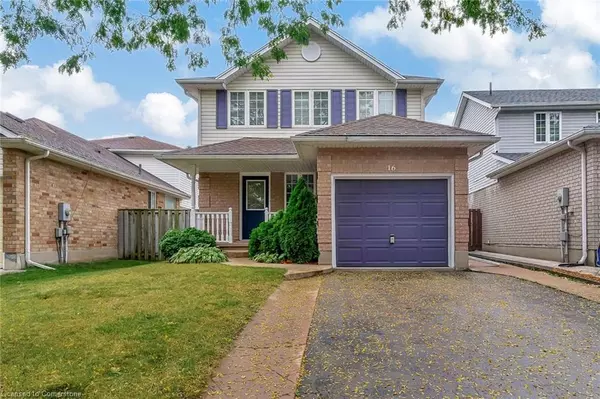$812,500
$819,000
0.8%For more information regarding the value of a property, please contact us for a free consultation.
16 Crawford Crescent Cambridge, ON N1T 1X7
4 Beds
2 Baths
1,396 SqFt
Key Details
Sold Price $812,500
Property Type Single Family Home
Sub Type Single Family Residence
Listing Status Sold
Purchase Type For Sale
Square Footage 1,396 sqft
Price per Sqft $582
MLS Listing ID 40633460
Sold Date 10/18/24
Style Two Story
Bedrooms 4
Full Baths 2
Abv Grd Liv Area 2,066
Originating Board Waterloo Region
Annual Tax Amount $4,536
Property Description
Updated 3+1 bedroom, 2-bathroom home nestled in a family-friendly neighborhood. This property has a completely repainted interior and brand new flooring throughout. Spacious main floor with an eat-in kitchen looking out to the backyard and a large dining/living room . The finished basement offers extra space for a recreation room or home office plus an additional bedroom. Step outside to enjoy the large, fully fenced backyard with a spacious deck—perfect for entertaining. A single-car garage adds convenience. Located close to schools, parks, shops, and restaurants, this home offers everything a family could need. Don’t miss out on this move-in ready gem!
Location
State ON
County Waterloo
Area 13 - Galt North
Zoning R6
Direction Can-Amera Pkwy to Saginaw Pkwy to Green Vista to Crawford
Rooms
Basement Full, Finished
Kitchen 1
Interior
Interior Features Ceiling Fan(s)
Heating Forced Air, Natural Gas
Cooling Central Air
Fireplace No
Appliance Water Softener, Dishwasher, Dryer, Refrigerator, Stove, Washer
Exterior
Parking Features Attached Garage
Garage Spaces 1.0
Roof Type Asphalt Shing
Lot Frontage 33.16
Lot Depth 138.03
Garage Yes
Building
Lot Description Urban, Near Golf Course, Greenbelt, Library, Open Spaces, Park, Place of Worship, Playground Nearby, Public Parking, Public Transit, School Bus Route, Schools, Shopping Nearby
Faces Can-Amera Pkwy to Saginaw Pkwy to Green Vista to Crawford
Foundation Poured Concrete
Sewer Sewer (Municipal)
Water Municipal-Metered
Architectural Style Two Story
Structure Type Brick,Vinyl Siding
New Construction No
Schools
Elementary Schools Clemens Mill P.S., St. Margaret Of Scotland
High Schools Galt C.I., St. Benedict Catholic Secondary School
Others
Senior Community false
Tax ID 037960858
Ownership Freehold/None
Read Less
Want to know what your home might be worth? Contact us for a FREE valuation!

Our team is ready to help you sell your home for the highest possible price ASAP






