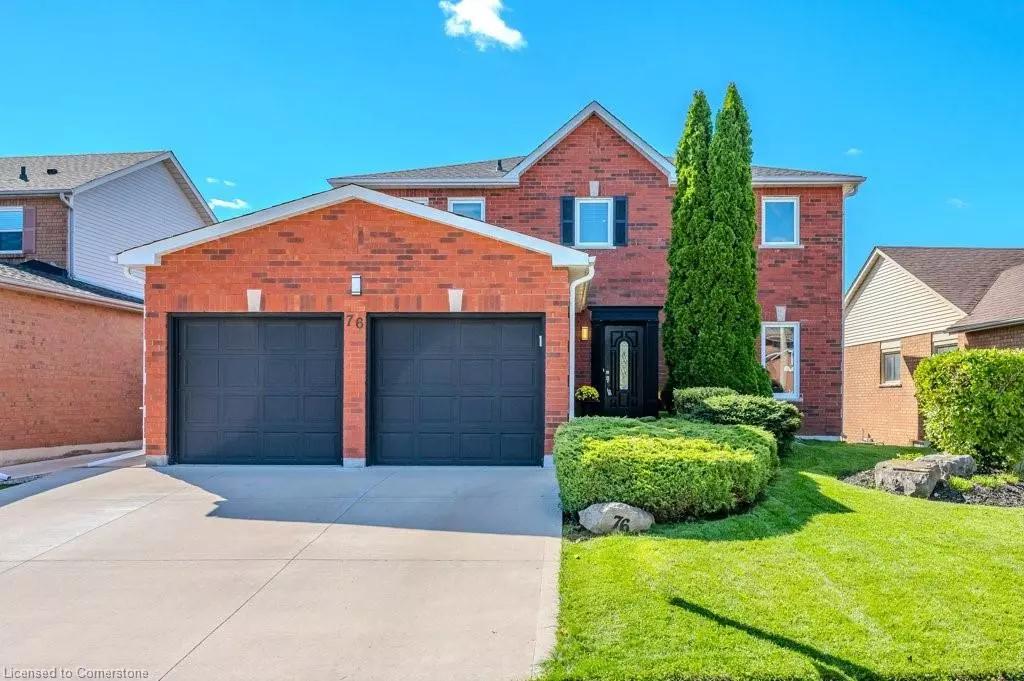$945,000
$939,900
0.5%For more information regarding the value of a property, please contact us for a free consultation.
76 Drumlin Drive Cambridge, ON N1T 1L5
4 Beds
3 Baths
1,877 SqFt
Key Details
Sold Price $945,000
Property Type Single Family Home
Sub Type Single Family Residence
Listing Status Sold
Purchase Type For Sale
Square Footage 1,877 sqft
Price per Sqft $503
MLS Listing ID 40661689
Sold Date 10/19/24
Style Two Story
Bedrooms 4
Full Baths 2
Half Baths 1
Abv Grd Liv Area 2,782
Originating Board Waterloo Region
Year Built 1994
Annual Tax Amount $5,099
Property Description
Welcome to 76 Drumlin Drive, a stylish and modern family home located in one of Cambridge’s most coveted neighborhoods. Just 7 minutes from Highway 401, this charming home is walking distance to top-rated schools, St. Benedict High School, the Fiddlesticks Community Center, and the scenic walking trails at Shades Mill Conservation Area.
Lovingly maintained by the original owners, this home greets you with a new wraparound concrete driveway (2020) and parking for up to four vehicles as you approach your new front door. Step inside to find a bright, open-concept living and dining area, ideal for entertaining, that seamlessly flows into a modern, renovated kitchen with ample cabinets and counter space. The main floor also features a newly renovated powder room (2023) and a convenient laundry room.
Upstairs, you’ll find 4 spacious bedrooms, including an updated 4-piece bathroom and a beautifully updated primary ensuite (2022). A bonus feature is new patio doors and windows (2006) that provide energy efficiency and plenty of natural light throughout the home.
The fully finished basement adds even more living space with a large newly carpeted (2017) rec room, a versatile bonus room that can easily be converted into a 2- or 3-piece bathroom and plenty of storage space. From the walkout basement, step into the spacious backyard, where you can enjoy breathtaking sunsets over the city skyline. The yard also features an enclosed pergola with LED lighting, plenty of greenspace for kids and pets, and the potential to add your own hot tub (approved w/ city permits).
Completely turnkey and move-in ready, 76 Drumlin Drive is the perfect blend of comfort, style, and location. Don’t miss your opportunity to make this forever home yours!
Location
State ON
County Waterloo
Area 13 - Galt North
Zoning R4
Direction Burnett Ave & Drumlin Dr
Rooms
Basement Walk-Out Access, Full, Finished
Kitchen 1
Interior
Interior Features Central Vacuum Roughed-in, Floor Drains, Water Meter
Heating Fireplace(s), Fireplace-Gas, Forced Air
Cooling Central Air
Fireplaces Number 2
Fireplaces Type Electric, Gas
Fireplace Yes
Window Features Window Coverings
Appliance Water Softener, Dishwasher, Dryer, Refrigerator, Stove, Washer
Laundry Laundry Room, Main Level
Exterior
Exterior Feature Lighting
Parking Features Attached Garage
Garage Spaces 2.0
View Y/N true
View Skyline
Roof Type Asphalt Shing
Lot Frontage 52.28
Lot Depth 108.27
Garage Yes
Building
Lot Description Urban, Major Highway, Park, Place of Worship, Public Transit, Rec./Community Centre, Regional Mall, Schools, Shopping Nearby, Trails
Faces Burnett Ave & Drumlin Dr
Foundation Concrete Perimeter
Sewer Sewer (Municipal)
Water Municipal
Architectural Style Two Story
Structure Type Aluminum Siding
New Construction Yes
Others
Senior Community false
Tax ID 226830183
Ownership Freehold/None
Read Less
Want to know what your home might be worth? Contact us for a FREE valuation!

Our team is ready to help you sell your home for the highest possible price ASAP






