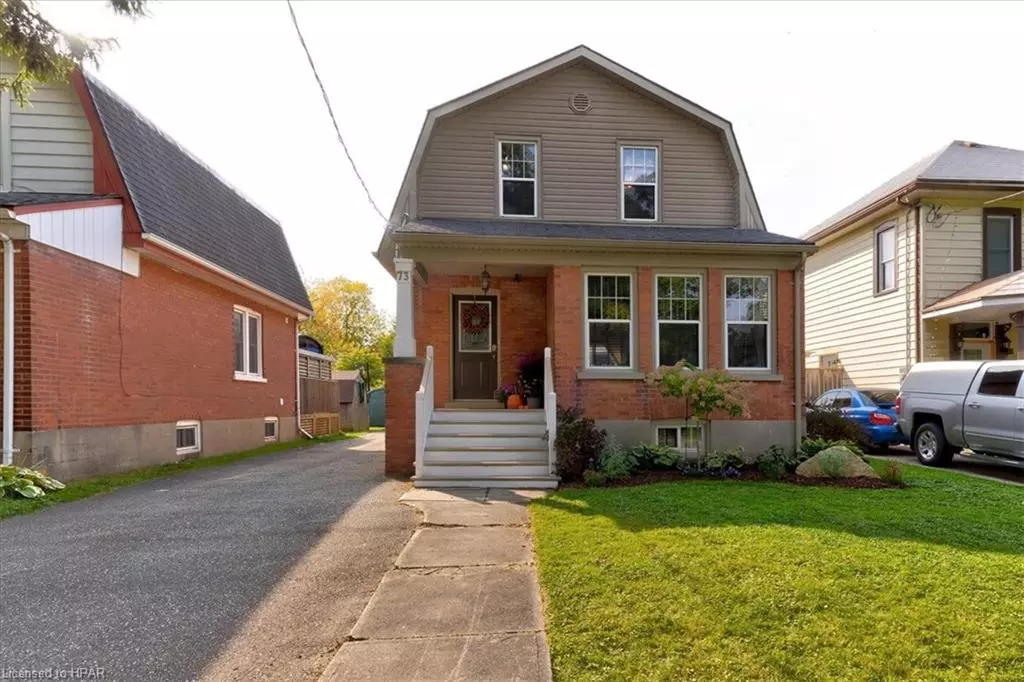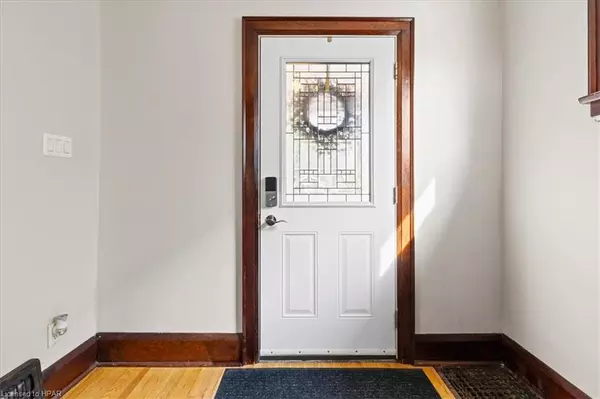$595,000
$599,900
0.8%For more information regarding the value of a property, please contact us for a free consultation.
73 Louise Street Stratford, ON N5A 2E3
3 Beds
2 Baths
1,312 SqFt
Key Details
Sold Price $595,000
Property Type Single Family Home
Sub Type Single Family Residence
Listing Status Sold
Purchase Type For Sale
Square Footage 1,312 sqft
Price per Sqft $453
MLS Listing ID 40656942
Sold Date 10/18/24
Style 1.5 Storey
Bedrooms 3
Full Baths 1
Half Baths 1
Abv Grd Liv Area 1,312
Originating Board Huron Perth
Annual Tax Amount $3,787
Property Description
Welcome to 73 Louise Street, a charming 1.5 storey detached home nestled in the heart of Stratford, Ontario! Ideally located close to schools, parks, recreation, and the vibrant downtown area. This home offers the perfect blend of modern updates and original character. The updated kitchen features newer cabinetry, new countertops and sleek stainless steel appliances. The home has updated windows, newer furnace, updated siding/soffit and facia, while the hardwood floors and original wood trim add warmth and charm. Upstairs the home features three sizeable bedrooms, and full bathroom. Step outside to enjoy the large, fully fenced backyard, complete with a spacious deck – perfect for kids, pets, and entertaining. A must-see property in a prime location!
Location
State ON
County Perth
Area Stratford
Zoning R2(1)
Direction Brydges/Louise
Rooms
Basement Full, Partially Finished
Kitchen 1
Interior
Heating Forced Air, Natural Gas
Cooling Central Air
Fireplace No
Window Features Window Coverings
Appliance Water Softener, Dishwasher, Dryer, Refrigerator, Stove, Washer
Exterior
Garage Asphalt
Fence Full
Waterfront No
Roof Type Asphalt Shing
Porch Deck, Porch
Lot Frontage 39.01
Lot Depth 152.0
Garage No
Building
Lot Description Urban, Rectangular, City Lot, Hospital, Park, Place of Worship, Playground Nearby, Quiet Area, Schools
Faces Brydges/Louise
Foundation Poured Concrete
Sewer Sewer (Municipal)
Water Municipal
Architectural Style 1.5 Storey
Structure Type Vinyl Siding
New Construction No
Others
Senior Community false
Tax ID 531130119
Ownership Freehold/None
Read Less
Want to know what your home might be worth? Contact us for a FREE valuation!

Our team is ready to help you sell your home for the highest possible price ASAP






