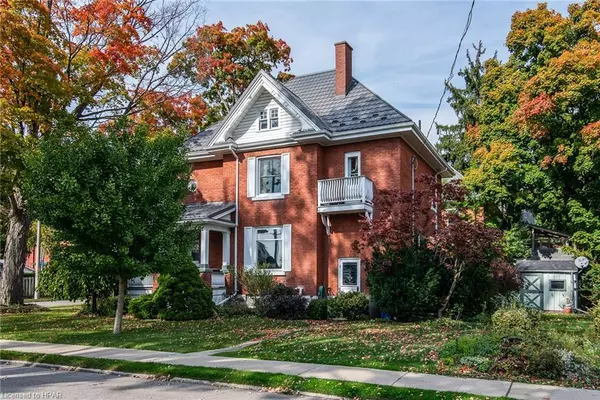$675,000
$689,900
2.2%For more information regarding the value of a property, please contact us for a free consultation.
19 Trow Avenue Stratford, ON N5A 4L4
3 Beds
1 Bath
1,643 SqFt
Key Details
Sold Price $675,000
Property Type Single Family Home
Sub Type Single Family Residence
Listing Status Sold
Purchase Type For Sale
Square Footage 1,643 sqft
Price per Sqft $410
MLS Listing ID 40661786
Sold Date 10/18/24
Style Two Story
Bedrooms 3
Full Baths 1
Abv Grd Liv Area 1,643
Originating Board Huron Perth
Year Built 1905
Annual Tax Amount $6,555
Property Description
Stately home, superbly located and loaded with Century charm! If you are looking for curb appeal, this Queen Anne style home retains its gracious wraparound veranda and pediments. Its interior is also a salute to its heritage, boasting the original bevelled-glass French doors, 1/4 cut oak floors with decorative detail, deep trim and crown moulding. The attention to detail, characterized by these features as well as the staircase railings, newel posts, and under-staircase closet are truly a testament to the craftsmanship of time-gone-by. The formal dining room is perfect for entertaining and the living room (once two separate rooms, now opened up) allows for large family gatherings around the wood-burning fireplace. The upstairs primary bedroom mirrors the living room to provide an open and spacious room in which to relax. Your guests can luxuriate in the second bedroom and you may find the third makes for the perfect office space with its built-in shelving and small Juliette balcony. Apart from the aesthetic appeal of the home, you'll be pleased to know the mechanics of the home are robust; all updated and well maintained. All this and located in one of the City's most coveted neighbourhoods; a stone's throw to the Festival Theatre and a short walk to the downtown core.
Location
State ON
County Perth
Area Stratford
Zoning R1(4)
Direction Ontario Street to Trow Avenue, north on Trow. Home is on the right.
Rooms
Other Rooms Shed(s)
Basement Full, Unfinished
Kitchen 1
Interior
Interior Features High Speed Internet, Built-In Appliances
Heating Forced Air, Natural Gas
Cooling Central Air
Fireplaces Number 1
Fireplaces Type Living Room, Wood Burning
Fireplace Yes
Appliance Water Heater, Water Softener, Dishwasher, Dryer, Refrigerator, Stove, Washer
Laundry In Basement
Exterior
Exterior Feature Balcony
Garage Asphalt
Utilities Available Cable Connected, Cell Service, Electricity Connected, Garbage/Sanitary Collection, Natural Gas Connected, Recycling Pickup, Street Lights, Phone Connected
Waterfront No
Roof Type Metal
Porch Porch
Lot Frontage 52.31
Lot Depth 76.25
Garage No
Building
Lot Description Urban, Arts Centre, Business Centre, Corner Lot, Dog Park, City Lot, Near Golf Course, Hospital, Library, Park, Place of Worship, Public Transit, Rail Access, Rec./Community Centre, Regional Mall
Faces Ontario Street to Trow Avenue, north on Trow. Home is on the right.
Foundation Poured Concrete
Sewer Sewer (Municipal)
Water Municipal-Metered
Architectural Style Two Story
Structure Type Brick
New Construction No
Schools
Elementary Schools Falstaff Public, St. Ambrose
High Schools Sdss, St. Michael'S
Others
Senior Community false
Tax ID 531250081
Ownership Freehold/None
Read Less
Want to know what your home might be worth? Contact us for a FREE valuation!

Our team is ready to help you sell your home for the highest possible price ASAP






