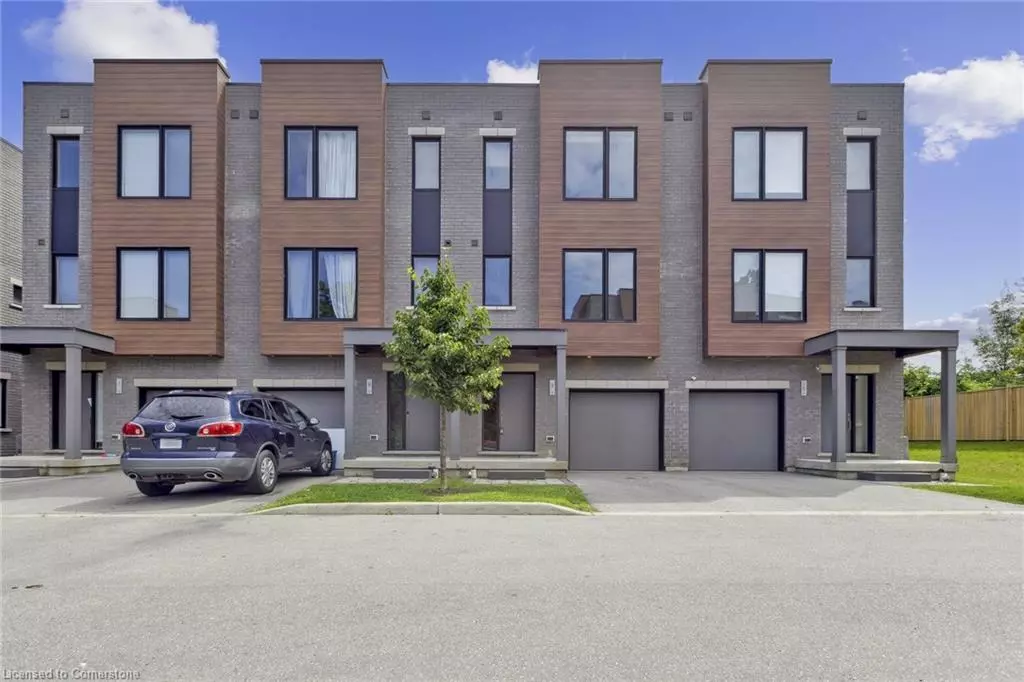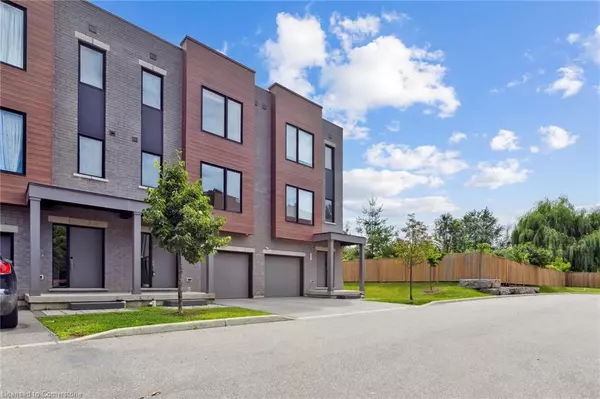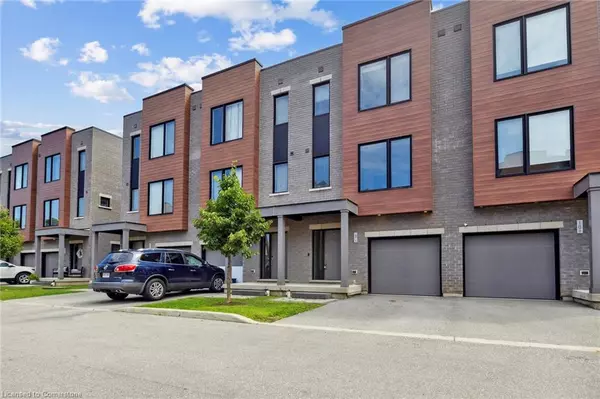$640,000
$650,000
1.5%For more information regarding the value of a property, please contact us for a free consultation.
107 Concession Street #9 Cambridge, ON N1R 0C1
3 Beds
3 Baths
1,841 SqFt
Key Details
Sold Price $640,000
Property Type Townhouse
Sub Type Row/Townhouse
Listing Status Sold
Purchase Type For Sale
Square Footage 1,841 sqft
Price per Sqft $347
MLS Listing ID 40655848
Sold Date 10/17/24
Style 3 Storey
Bedrooms 3
Full Baths 2
Half Baths 1
HOA Fees $319/mo
HOA Y/N Yes
Abv Grd Liv Area 1,841
Originating Board Waterloo Region
Annual Tax Amount $5,465
Property Description
Stunning, Luxurious Townhome Located in Desirable Area of Cambridge. 1841 Sq Ft Above Ground Plus Unfinished Basement.
Modern Exterior Elevation w/Large Windows. This Bright, Spacious Home Features High-End Elegant Finishes, Including High
Ceilings, Wide Plank Hardwood Floors, Upgraded Tiles and Quartz Counters Throughout. Ground Floor Includes Large Versatile
Family Room w/Walk-Out to Landscaped, Private Backyard. 2nd Floor Features Huge Open Concept Living Room and Upgraded
Kitchen w/Quartz Counters, Stainless Steel Appliances and Centre Island. Dining Area w/Walk-Out to Balcony Overlooking Backyard
and Peaceful Greenery. 3rd Floor Features 3 Good-Sized Bedrooms. Primary Bedroom w/Walk-In Closet and Luxury 4 Pc Ensuite Bath
w/Double Vanity, Quartz Counter and Glass Shower. Main Bath w/Upgraded Tiles and Quartz Counter. Upgraded Plumbing Fixtures
and Lighting Throughout. Additional Unfinished Basement w/Potential for Additional Living Space.
Location
State ON
County Waterloo
Area 12 - Galt East
Zoning RM4
Direction South side of Concession St, between Centre St and East St.
Rooms
Basement Full, Unfinished
Kitchen 1
Interior
Interior Features Auto Garage Door Remote(s)
Heating Forced Air, Natural Gas
Cooling Central Air
Fireplace No
Appliance Dishwasher, Dryer, Microwave, Range Hood, Refrigerator, Stove, Washer
Laundry In-Suite
Exterior
Parking Features Attached Garage, Garage Door Opener
Garage Spaces 1.0
Roof Type Asphalt Shing
Porch Open
Garage Yes
Building
Lot Description Urban, Park, Rec./Community Centre, Shopping Nearby
Faces South side of Concession St, between Centre St and East St.
Foundation Poured Concrete
Sewer Sewer (Municipal)
Water Municipal
Architectural Style 3 Storey
Structure Type Brick,Vinyl Siding
New Construction No
Others
Senior Community false
Tax ID 236930009
Ownership Condominium
Read Less
Want to know what your home might be worth? Contact us for a FREE valuation!

Our team is ready to help you sell your home for the highest possible price ASAP






