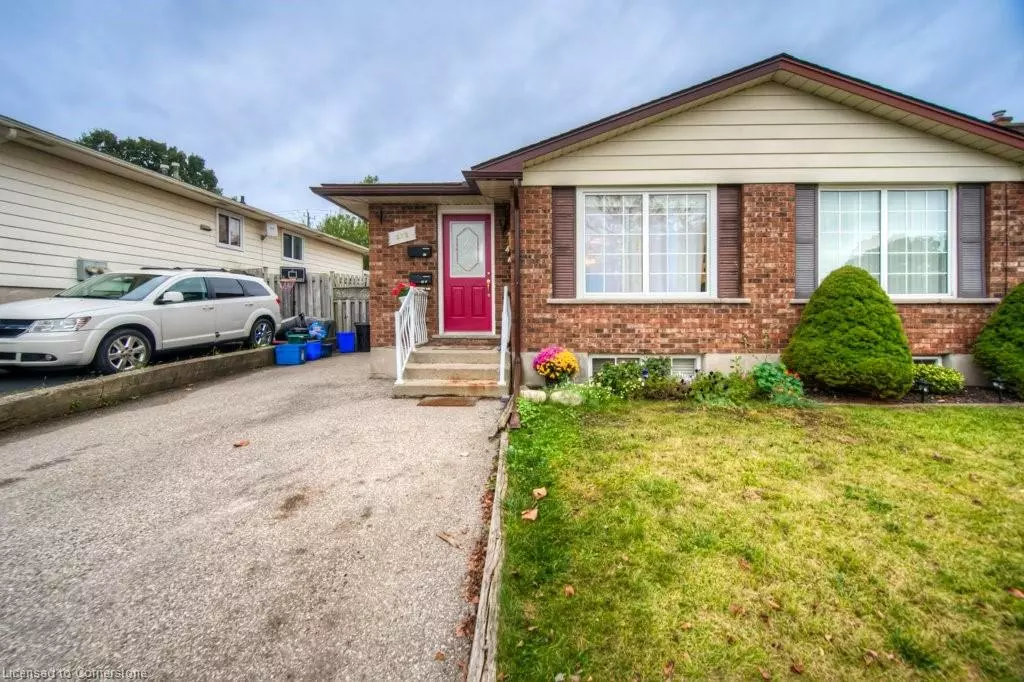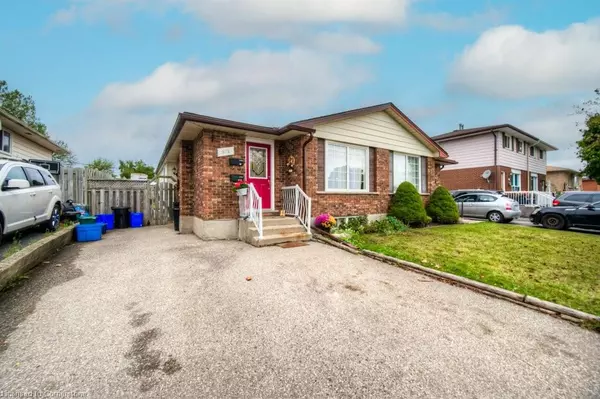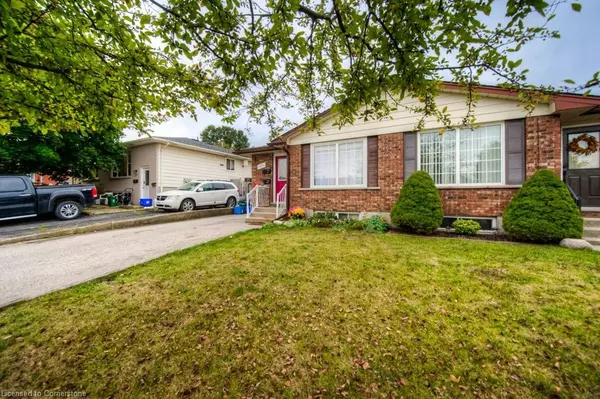$620,000
$635,000
2.4%For more information regarding the value of a property, please contact us for a free consultation.
272 Bakersfield Drive Cambridge, ON N1R 6X7
4 Beds
2 Baths
995 SqFt
Key Details
Sold Price $620,000
Property Type Single Family Home
Sub Type Single Family Residence
Listing Status Sold
Purchase Type For Sale
Square Footage 995 sqft
Price per Sqft $623
MLS Listing ID 40650477
Sold Date 10/17/24
Style Bungalow
Bedrooms 4
Full Baths 2
Abv Grd Liv Area 995
Originating Board Waterloo Region
Annual Tax Amount $3,496
Property Description
Welcome to 272 Bakersfield dr. Cambridge. This 3+2 Legal non conforming semi duplex is perfect for the first time home buyer looking for a mortgage helper, or a savvy investor look to add or start their portfolio. Upstairs features an open concept, carpet free, in-suite laundry and 3 spacious bedrooms. The down stairs unit has it's own separate entrance, 2 bedrooms, in-suite laundry and large living area. Updated windows on main floor and Updated attic insulation approx 2 years ago. Sprinkler system in furnace room and fire rated door between the units. The Exterior features a large fully fenced in yard, 2 sheds, vegetable garden and concrete patio. Additionally there is plenty of parking for both units on larger double wide driver. Sought after East Galt location.
Location
State ON
County Waterloo
Area 12 - Galt East
Zoning RS1
Direction Myers Rd x Elgin St S
Rooms
Other Rooms Shed(s)
Basement Separate Entrance, Walk-Up Access, Full, Finished, Sump Pump
Kitchen 2
Interior
Heating Forced Air
Cooling Central Air
Fireplace No
Appliance Water Heater
Laundry In-Suite
Exterior
Parking Features Asphalt
Fence Full
Roof Type Shingle
Lot Frontage 30.0
Lot Depth 140.0
Garage No
Building
Lot Description Urban, Rectangular, Open Spaces, Park, Place of Worship, Public Parking, Public Transit, Quiet Area, Rec./Community Centre, School Bus Route, Schools
Faces Myers Rd x Elgin St S
Foundation Unknown
Sewer Sewer (Municipal)
Water Municipal
Architectural Style Bungalow
Structure Type Aluminum Siding,Brick
New Construction No
Others
Senior Community false
Tax ID 226730099
Ownership Freehold/None
Read Less
Want to know what your home might be worth? Contact us for a FREE valuation!

Our team is ready to help you sell your home for the highest possible price ASAP






