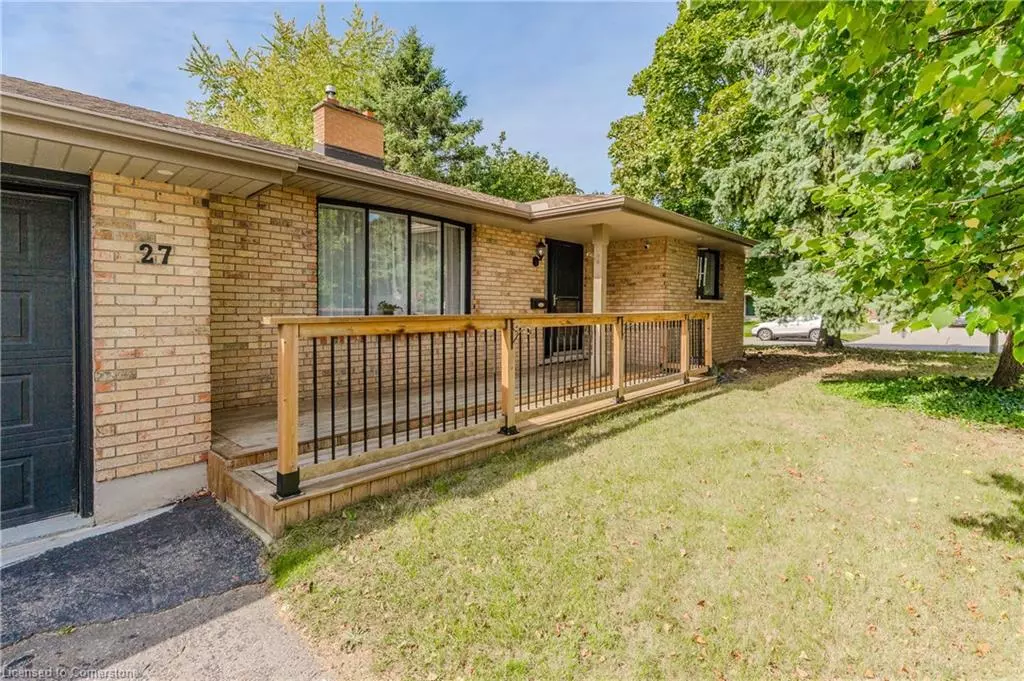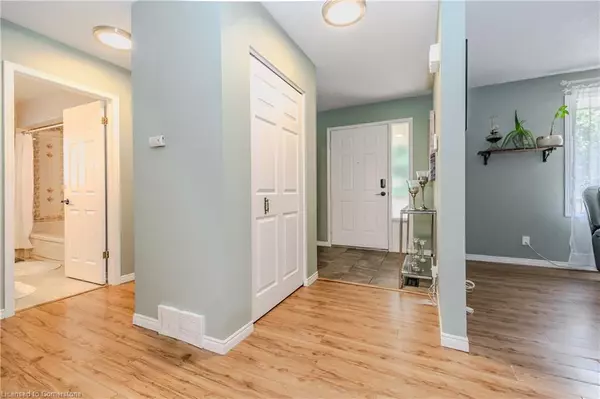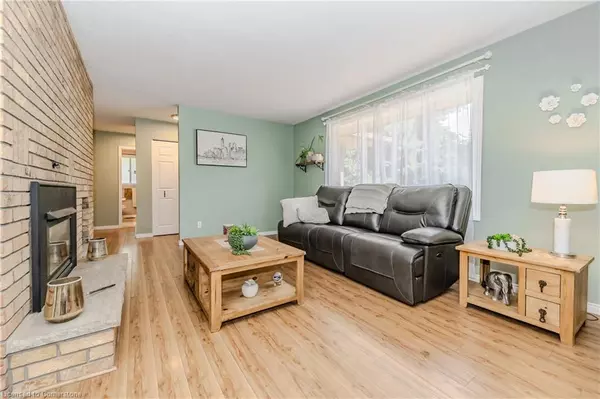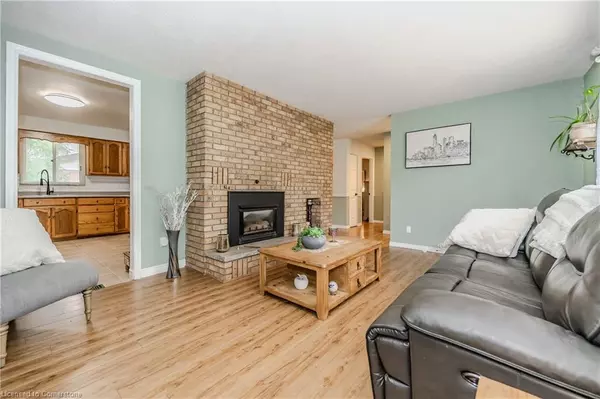$750,000
$699,000
7.3%For more information regarding the value of a property, please contact us for a free consultation.
27 Applewood Crescent Cambridge, ON N1S 4K1
3 Beds
4 Baths
1,308 SqFt
Key Details
Sold Price $750,000
Property Type Single Family Home
Sub Type Single Family Residence
Listing Status Sold
Purchase Type For Sale
Square Footage 1,308 sqft
Price per Sqft $573
MLS Listing ID 40655059
Sold Date 10/17/24
Style Bungalow
Bedrooms 3
Full Baths 3
Half Baths 1
Abv Grd Liv Area 2,420
Originating Board Waterloo Region
Year Built 1985
Annual Tax Amount $5,504
Property Description
Welcome to this charming bungalow located in a quiet, family-friendly neighborhood, featuring a double car garage and a welcoming front porch that invites you inside. As you enter, you're greeted by a stunning brick accent wall with a cozy gas fireplace, creating a warm ambiance in the spacious living area. This space seamlessly flows into a bright dining area, perfect for family gatherings, which connects to a functional kitchen equipped with ample cabinetry and sleek stainless steel appliances.
The main level offers two generously-sized bedrooms and two full bathrooms for your convenience. For added versatility, the fully finished basement, accessible from both the main level and the garage, is ideal for an in-law suite. It features a second fully equipped kitchen, a spacious living area, a powder room at the entrance, and a luxurious 3-piece bathroom.
Step outside to your private backyard oasis, complete with a large deck surrounded by nature, offering plenty of space for entertaining under the gazebo. Whether hosting a BBQ or simply relaxing, this outdoor retreat is perfect for enjoying the tranquility of the surrounding
Location
State ON
County Waterloo
Area 11 - Galt West
Zoning R4
Direction Southwood Dr to White Oak Dr to Applewood Crescent
Rooms
Basement Full, Finished
Kitchen 2
Interior
Heating Forced Air, Natural Gas
Cooling Central Air
Fireplaces Number 2
Fireplaces Type Living Room, Recreation Room
Fireplace Yes
Window Features Window Coverings
Appliance Water Heater Owned, Water Softener, Dryer, Microwave, Refrigerator, Stove, Washer
Laundry Main Level, Multiple Locations
Exterior
Parking Features Attached Garage
Garage Spaces 2.0
Utilities Available Cable Available, Cell Service, Electricity Connected, Garbage/Sanitary Collection, High Speed Internet Avail, Natural Gas Available, Recycling Pickup, Street Lights
Roof Type Asphalt Shing
Lot Frontage 100.19
Garage Yes
Building
Lot Description Urban, Park, Public Transit, Quiet Area, Schools, Shopping Nearby
Faces Southwood Dr to White Oak Dr to Applewood Crescent
Foundation Poured Concrete
Sewer Sewer (Municipal)
Water Municipal-Metered
Architectural Style Bungalow
Structure Type Brick
New Construction No
Others
Senior Community false
Tax ID 226640051
Ownership Freehold/None
Read Less
Want to know what your home might be worth? Contact us for a FREE valuation!

Our team is ready to help you sell your home for the highest possible price ASAP






