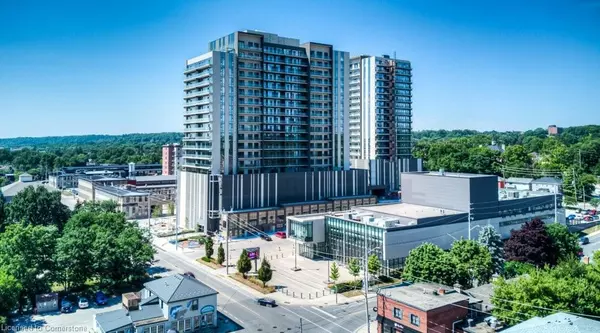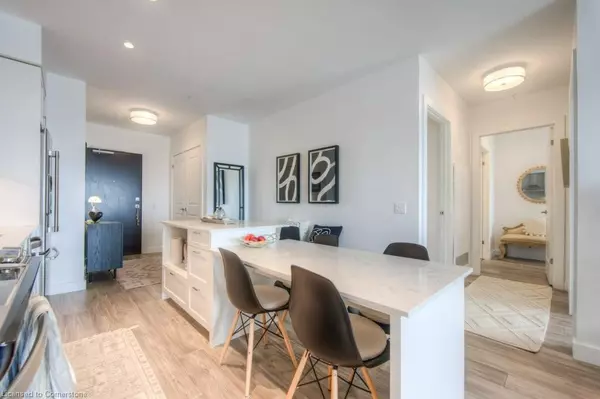$31,200
$634,900
95.1%For more information regarding the value of a property, please contact us for a free consultation.
50 Grand Avenue S #1511 Cambridge, ON N1S 0C2
2 Beds
2 Baths
1,007 SqFt
Key Details
Sold Price $31,200
Property Type Condo
Sub Type Condo/Apt Unit
Listing Status Sold
Purchase Type For Sale
Square Footage 1,007 sqft
Price per Sqft $30
MLS Listing ID 40639813
Sold Date 10/17/24
Style 1 Storey/Apt
Bedrooms 2
Full Baths 2
HOA Fees $519/mo
HOA Y/N Yes
Abv Grd Liv Area 1,007
Originating Board Waterloo Region
Year Built 2022
Annual Tax Amount $4,370
Property Description
Welcome home to your luxury condo with a view! This is one of the most beautiful units in the Gaslight District and has so much to adore. Not only is this one of the few units with upgraded hardwood flooring, you'll love having gorgeous modern quartz countertops with matching quartz backsplash in the kitchen, all upgraded tile in washrooms, and upgraded appliances and fixtures throughout. Clean, fresh and welcoming, this 2-bed, 2-bath unit feels like a model home. On the quiet side of the building, this unit offers spectacular views of the Grand River and downtown Galt from every window and you will easily be drawn out to your balcony with access through the living room and the primary suite. Enjoy having the city's best restaurants, cafes, shops and entertainment just steps away from you. There's even a locker for additional storage. Impressive building amenities include an expansive lobby and secure monitored entrance, a fully equipped fitness area and yoga studio, a games room with billiards & ping-pong, a catering kitchen, a spacious private dining room, an elegant party room with bar, and a library. Outside are multiple outdoor terraces that overlook Gaslight Square and downtown. Designed for socializing, the common spaces feature various seating areas seasonally equipped with pergolas, fire pits, and barbecues. With so much to offer, what are you waiting for? Book your private viewing today!
Location
State ON
County Waterloo
Area 11 - Galt West
Zoning C1RM1
Direction Grand Ave S between Cedar St and St. Andrew's St (Enter off Glebe St)
Rooms
Kitchen 1
Interior
Interior Features Elevator
Heating Forced Air, Natural Gas
Cooling Central Air
Fireplace No
Laundry In-Suite, Laundry Closet
Exterior
Exterior Feature Balcony, Controlled Entry
Parking Features Asphalt, Assigned
Garage Spaces 1.0
Waterfront Description River/Stream
Roof Type Flat
Porch Open
Garage Yes
Building
Lot Description Urban, Arts Centre, City Lot, Highway Access, Library, Park, Place of Worship, Public Parking, Public Transit, Schools, Shopping Nearby, Trails
Faces Grand Ave S between Cedar St and St. Andrew's St (Enter off Glebe St)
Foundation Poured Concrete
Sewer Sewer (Municipal)
Water Municipal
Architectural Style 1 Storey/Apt
Structure Type Concrete,Steel Siding,Stucco
New Construction No
Schools
Elementary Schools Highland (Jk-6), St. Andrew'S (7-8), St. Gregory (Jk-8)
High Schools Southwood (9-12), Monsignor Doyle (9-12)
Others
HOA Fee Include Insurance,Building Maintenance,C.A.M.,Common Elements,Maintenance Grounds,Parking,Trash,Property Management Fees,Roof
Senior Community false
Tax ID 237550421
Ownership Condominium
Read Less
Want to know what your home might be worth? Contact us for a FREE valuation!

Our team is ready to help you sell your home for the highest possible price ASAP






