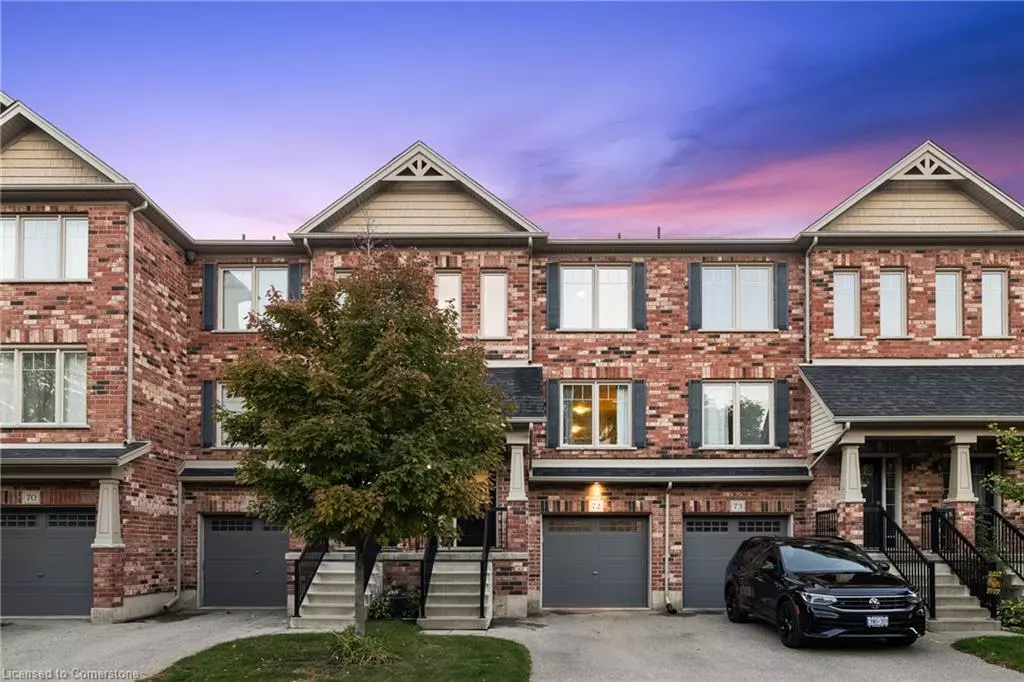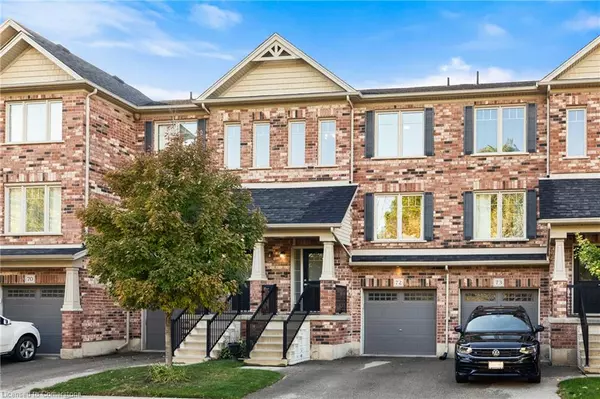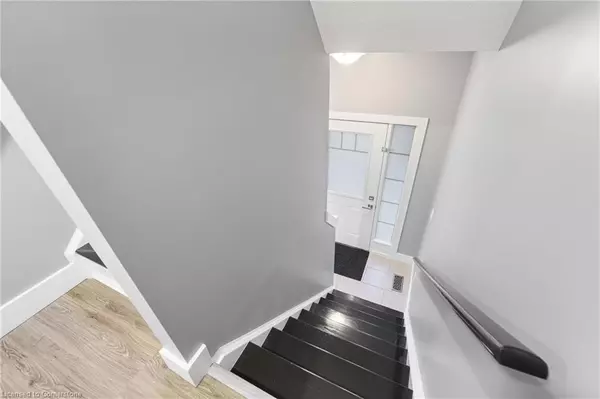$585,000
$499,999
17.0%For more information regarding the value of a property, please contact us for a free consultation.
750 Lawrence Street #Q72 Cambridge, ON N3H 0A9
3 Beds
2 Baths
1,154 SqFt
Key Details
Sold Price $585,000
Property Type Townhouse
Sub Type Row/Townhouse
Listing Status Sold
Purchase Type For Sale
Square Footage 1,154 sqft
Price per Sqft $506
MLS Listing ID 40660433
Sold Date 10/15/24
Style Two Story
Bedrooms 3
Full Baths 1
Half Baths 1
HOA Fees $364/mo
HOA Y/N Yes
Abv Grd Liv Area 1,731
Originating Board Mississauga
Year Built 2012
Annual Tax Amount $3,426
Property Description
Welcome to your new home in the heart of Preston! This beautifully maintained all-brick townhome offers fantastic curb
appeal and is perfectly situated near all amenities, parks, and walking trails, with easy access to HWY 401. You’ll
appreciate the single garage and an extra-long driveway, along with convenient visitor parking right across the street for
your guests. Step inside to discover a spacious living room that flows seamlessly into a well-appointed kitchen featuring
stunning granite countertops and stainless steel appliances including gas stove. The dining area opens up to a raised deck
with gas BBQ, perfect for outdoor entertaining or enjoying a morning coffee. The main floor also includes a convenient
2pc. bathroom, making it ideal for guests. Upstairs, you’ll find three generous bedrooms, including a primary complete with
a walk-in closet & separate 4pc. bath. Finish the walkout basement for added living space, office or rec room.
Location
State ON
County Waterloo
Area 15 - Preston
Zoning M3
Direction Lawrence & Laurel
Rooms
Basement Walk-Out Access, Full, Unfinished
Kitchen 1
Interior
Interior Features Auto Garage Door Remote(s)
Heating Natural Gas
Cooling Central Air
Fireplace No
Window Features Window Coverings
Appliance Instant Hot Water, Water Heater Owned, Water Softener, Dishwasher, Dryer, Gas Stove, Hot Water Tank Owned, Refrigerator, Washer
Laundry In Basement
Exterior
Parking Features Attached Garage, Garage Door Opener
Garage Spaces 1.0
Roof Type Asphalt Shing
Porch Open
Garage Yes
Building
Lot Description Urban, Major Highway, Playground Nearby, Public Transit, School Bus Route
Faces Lawrence & Laurel
Foundation Concrete Perimeter
Sewer Sewer (Municipal)
Water Municipal
Architectural Style Two Story
Structure Type Brick
New Construction No
Others
HOA Fee Include Insurance,Common Elements,Maintenance Grounds,Parking,Trash,Property Management Fees,Roof,Snow Removal,Water
Senior Community false
Tax ID 235540021
Ownership Condominium
Read Less
Want to know what your home might be worth? Contact us for a FREE valuation!

Our team is ready to help you sell your home for the highest possible price ASAP






