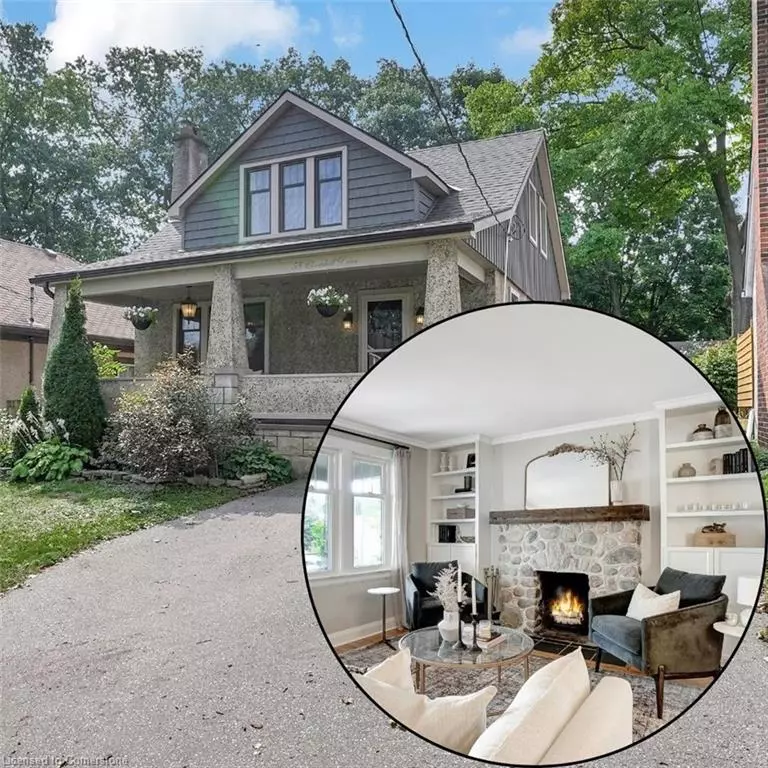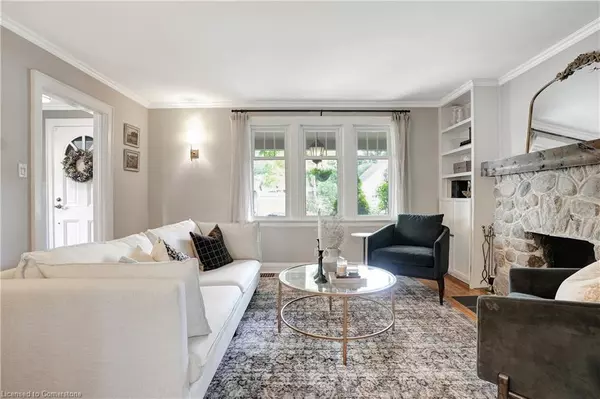$770,000
$779,900
1.3%For more information regarding the value of a property, please contact us for a free consultation.
58 Churchill Drive Cambridge, ON N1S 1R6
3 Beds
3 Baths
1,344 SqFt
Key Details
Sold Price $770,000
Property Type Single Family Home
Sub Type Single Family Residence
Listing Status Sold
Purchase Type For Sale
Square Footage 1,344 sqft
Price per Sqft $572
MLS Listing ID 40656438
Sold Date 10/16/24
Style 1.5 Storey
Bedrooms 3
Full Baths 2
Half Baths 1
Abv Grd Liv Area 1,344
Originating Board Waterloo Region
Annual Tax Amount $4,564
Property Description
This home is really special, you'll fall in love immediately! This beautiful 2-bedroom one and a half storey home features stunning architectural details combined with contemporary comforts. Step inside to find a spacious living area adorned with stunning engineered hardwood floors, neutral decor, and a cozy stone fireplace that serves as the focal point of the living room. The fully updated kitchen boasts sleek countertops, stainless steel appliances, and ample cabinetry, making it perfect for both everyday cooking and entertaining. Enjoy meals in the adjacent dining area, flooded with natural light. Off of the large dining room is a cozy family room and 2 piece bathroom. Upstairs you'll find 2 stunning bedrooms and a full bathroom that was renovated in 2019. An extra bedroom in the finished basement provides versatility—ideal for guests, a home office, or a playroom. The outdoor space is equally inviting, with a landscaped yard perfect for relaxing or hosting gatherings. Located in a desirable neighborhood, this gem blends historic charm with modern living. Don’t miss your chance to call this stunning property home! Offers anytime!
*Sellers do not use fireplace and don't know if it works. Photos with fire in fireplace are for demonstration purposes only, sellers make no warranty on the condition of the fireplace.
Location
State ON
County Waterloo
Area 11 - Galt West
Zoning R5
Direction Churchill between Berkley Rd and Forest Rd.
Rooms
Basement Full, Finished
Kitchen 1
Interior
Heating Forced Air, Natural Gas
Cooling Central Air
Fireplaces Type Wood Burning
Fireplace Yes
Appliance Water Heater Owned, Dishwasher, Dryer, Refrigerator, Stove, Washer
Laundry In Basement
Exterior
Parking Features Detached Garage
Garage Spaces 1.0
Roof Type Asphalt Shing
Lot Frontage 39.2
Lot Depth 110.0
Garage Yes
Building
Lot Description Urban, Arts Centre, City Lot, Library, Park, Public Transit, Quiet Area, Schools, Shopping Nearby
Faces Churchill between Berkley Rd and Forest Rd.
Foundation Concrete Block
Sewer Sewer (Municipal)
Water Municipal
Architectural Style 1.5 Storey
Structure Type Stucco,Vinyl Siding
New Construction No
Others
Senior Community false
Tax ID 038030013
Ownership Freehold/None
Read Less
Want to know what your home might be worth? Contact us for a FREE valuation!

Our team is ready to help you sell your home for the highest possible price ASAP






