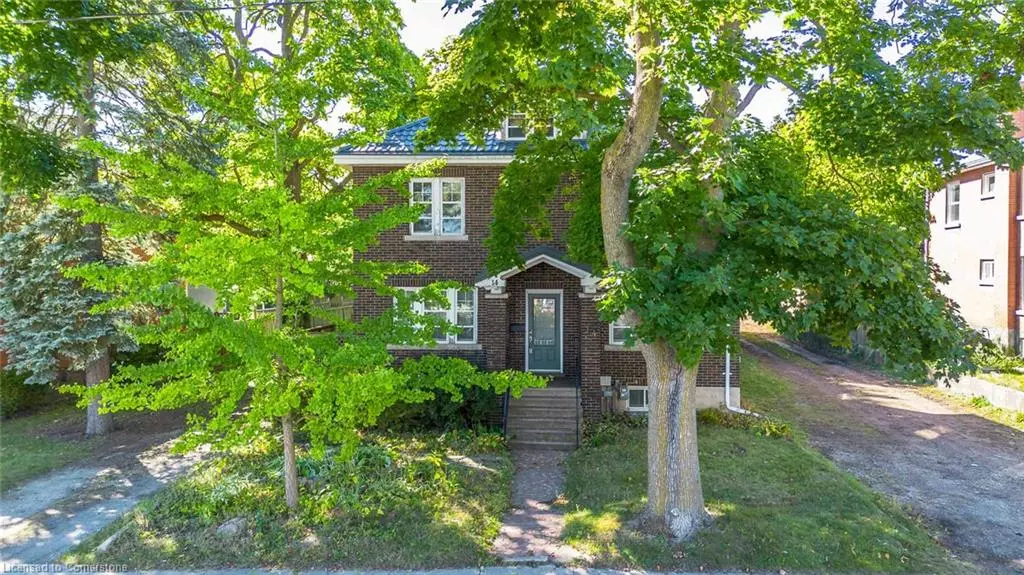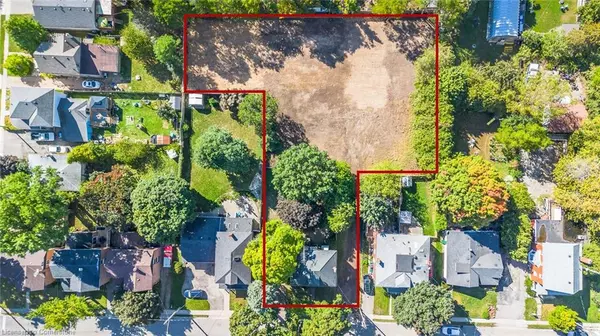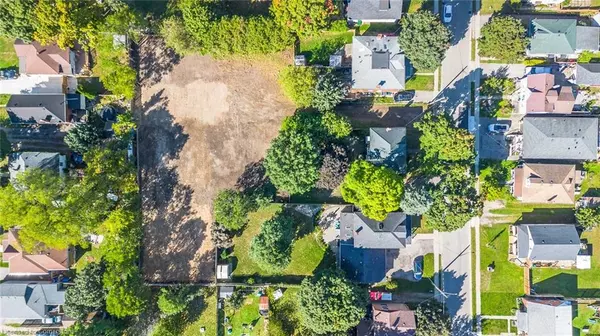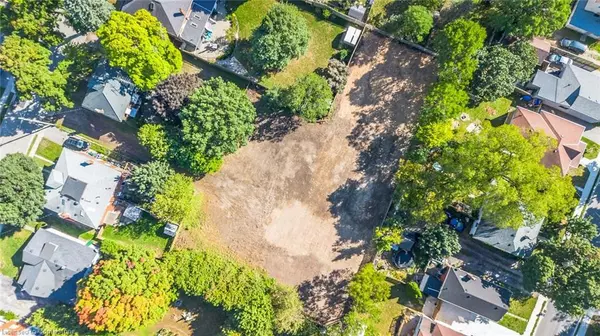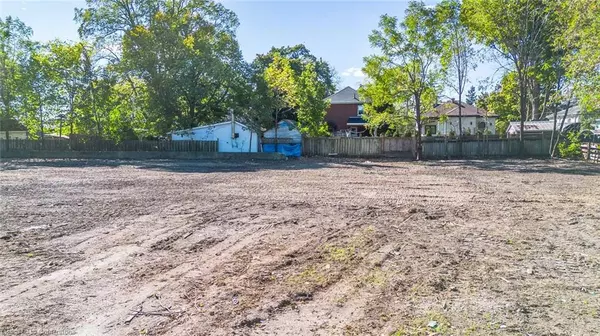$780,000
$799,000
2.4%For more information regarding the value of a property, please contact us for a free consultation.
14 Hopeton Street Cambridge, ON N1R 3T3
3 Beds
1 Bath
1,505 SqFt
Key Details
Sold Price $780,000
Property Type Single Family Home
Sub Type Single Family Residence
Listing Status Sold
Purchase Type For Sale
Square Footage 1,505 sqft
Price per Sqft $518
MLS Listing ID 40655890
Sold Date 10/16/24
Style Two Story
Bedrooms 3
Full Baths 1
Abv Grd Liv Area 1,505
Originating Board Waterloo Region
Lot Size 0.693 Acres
Acres 0.693
Property Description
Have you been looking for a family home that has a yard bigger than a postage stamp and room to spare?!Look no further, this opportunity may be what you have been waiting for. The property features 82 feet of frontage and a total of 0.693 Acres in an urban setting! A short walk from schools, downtown Galt and a short drive from commuter access points, shopping, restaurants, golf courses and more make this location convenient and desirable. If you've been paying for extra space to store your toys, boats, trailers or tools, this property solves that problem. With plenty of room to spare, you can add additional dwellings, garages, workshop or just about anything else you can image or desire, and, of course, what The City of Cambridge agrees to. The Century Home offers stunning features such beautiful hardwood flooring, trim, casings, interior doors and staircase, a metal roof, deck and partially fenced yard. There is a walkup attic too that boasts plenty of storage space or can be converted to additional living space if you can manage the lower ceiling heights it'll offer. The basement is open for your ideas and designs but offers a floor plan that would suit a theatre or games room and more room for storage. The home requires some of your TLC but will be well worthwhile in the end.
Location
State ON
County Waterloo
Area 13 - Galt North
Zoning R5
Direction Dundas Street North to Hopeton Street.
Rooms
Basement Full, Partially Finished
Kitchen 1
Interior
Interior Features Central Vacuum
Heating Gas Hot Water, Water Radiators
Cooling Window Unit(s)
Fireplace No
Appliance Dishwasher, Dryer, Freezer, Refrigerator, Stove, Washer
Laundry In Basement
Exterior
Parking Features Gravel
Fence Fence - Partial
Roof Type Metal
Porch Deck, Patio
Lot Frontage 83.0
Garage No
Building
Lot Description Urban, Irregular Lot, Ample Parking, City Lot, Hospital, Park, Place of Worship, Public Transit, Regional Mall, Schools
Faces Dundas Street North to Hopeton Street.
Foundation Concrete Perimeter
Sewer Sewer (Municipal)
Water Municipal
Architectural Style Two Story
Structure Type Brick Veneer
New Construction No
Schools
Elementary Schools See Www.Wrdsb.Ca
High Schools See Www.Wrdsb.Ca
Others
Senior Community false
Tax ID 038070257
Ownership Freehold/None
Read Less
Want to know what your home might be worth? Contact us for a FREE valuation!

Our team is ready to help you sell your home for the highest possible price ASAP


