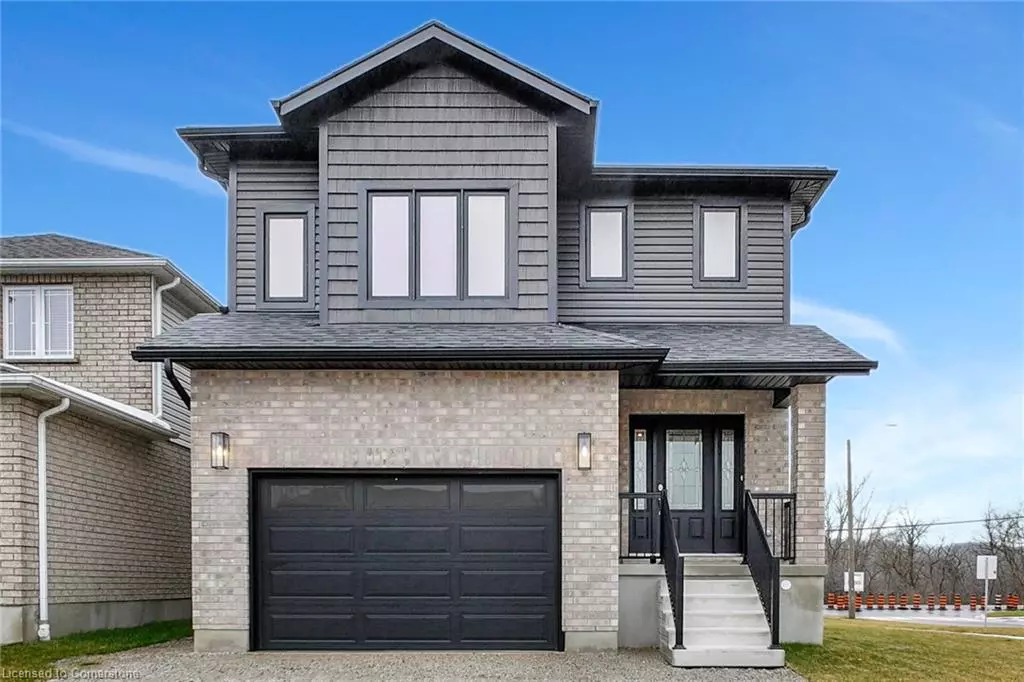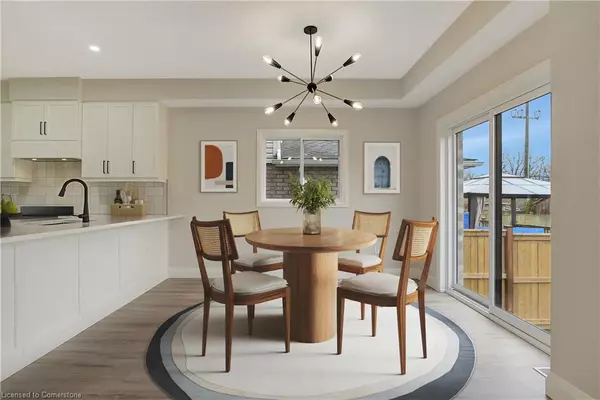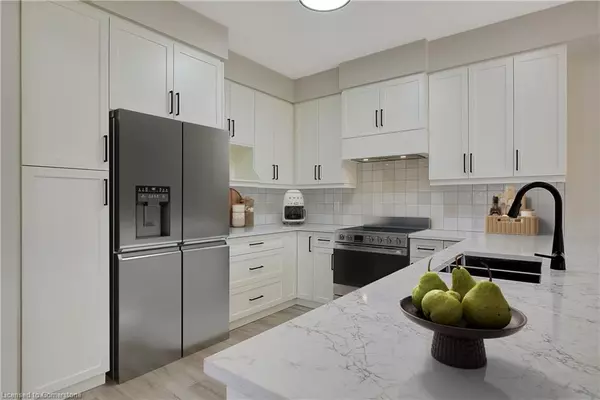$1,112,000
$1,100,000
1.1%For more information regarding the value of a property, please contact us for a free consultation.
283 Birkinshaw Road Cambridge, ON N1P 0A5
4 Beds
4 Baths
2,097 SqFt
Key Details
Sold Price $1,112,000
Property Type Single Family Home
Sub Type Single Family Residence
Listing Status Sold
Purchase Type For Sale
Square Footage 2,097 sqft
Price per Sqft $530
MLS Listing ID 40640167
Sold Date 10/16/24
Style Two Story
Bedrooms 4
Full Baths 3
Half Baths 1
Abv Grd Liv Area 2,965
Originating Board Waterloo Region
Year Built 2024
Property Description
Built with integrity and fine craftsmanship, this Chrisview Custom Home is an exquisite two-storey family home located in a quiet neighbourhood, close to great schools, the Grand River, walking trails and downtown Galt. It’s finished from top to bottom, and is move-in ready for not one, but two families. The in-law suite in the lower level is accessible through the garage or the backyard walk up entrance, and includes it’s own separate laundry room. With a warm and welcoming palette throughout the home, the aesthetic is timeless but so too are the memories your family will make here. The foyer is bright and open, welcoming friends and family into the open concept main floor with custom built-ins in the living room great to fill with photos, books and trendy decor items. The thoughtfully designed kitchen flows seamlessly in the space and provides ample storage. The peninsula separates the kitchen from the dining room which allows for additional seating at the counter without interrupting the openness of the space. Off the dining room is a sliding door to the back yard that is a blank canvas and ready for you to turn into your backyard oasis, whether with a hot tub and pool, or lush gardens and patio space for entertaining. On the second floor there is the primary bedroom with an ensuite and walk-in closet, as well as two other spacious bedrooms and bathroom. One great feature of this home is the upstairs loft which could be used as a family room and space for the kids and their toys, or an office with a conversation area. It's not often a new home is finished top to bottom AND includes an in-law suite. This is truly a special property and it's waiting for a special family like yours to move in.
Location
State ON
County Waterloo
Area 12 - Galt East
Zoning R4
Direction Myers Rd to Birkinshaw Rd
Rooms
Basement Walk-Up Access, Full, Finished
Kitchen 2
Interior
Interior Features In-Law Floorplan
Heating Forced Air
Cooling Central Air
Fireplace No
Laundry In Basement, Main Level
Exterior
Parking Features Attached Garage
Garage Spaces 1.0
Waterfront Description River/Stream
Roof Type Shingle
Lot Frontage 45.7
Garage Yes
Building
Lot Description Urban, Ample Parking, Arts Centre, Corner Lot, City Lot, Hospital, Library, Park, Place of Worship, Playground Nearby, Public Parking, Public Transit, Quiet Area, Rec./Community Centre, Regional Mall, School Bus Route, Schools, Shopping Nearby, Trails
Faces Myers Rd to Birkinshaw Rd
Foundation Poured Concrete
Sewer Sewer (Municipal)
Water Municipal-Metered
Architectural Style Two Story
Structure Type Brick,Vinyl Siding
New Construction Yes
Schools
Elementary Schools St Vincent Rc, Stewart Avenue P.S.
High Schools Monsignor Doyle R.C., Glenview Park S.S.
Others
Senior Community false
Tax ID 038441965
Ownership Freehold/None
Read Less
Want to know what your home might be worth? Contact us for a FREE valuation!

Our team is ready to help you sell your home for the highest possible price ASAP






