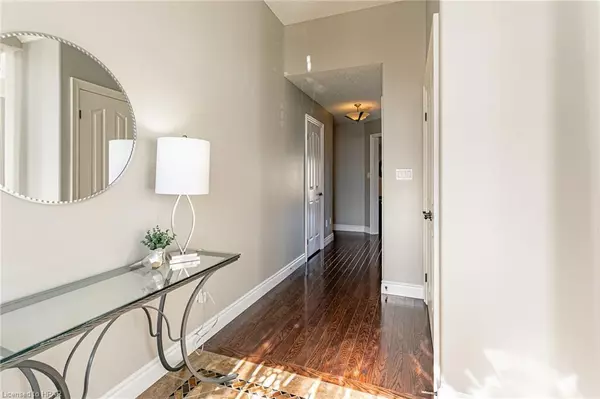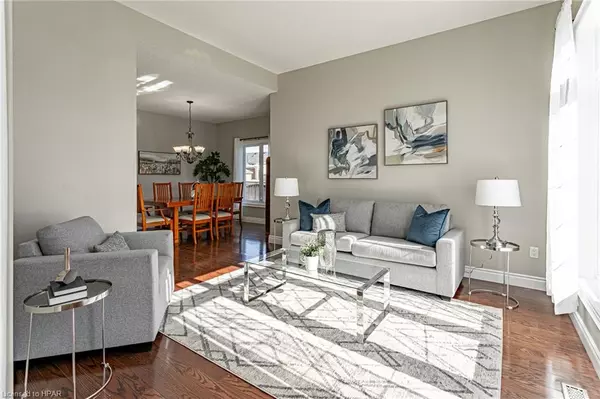$900,000
$930,000
3.2%For more information regarding the value of a property, please contact us for a free consultation.
12 Vanevery Way Stratford, ON N5A 8B9
4 Beds
3 Baths
2,430 SqFt
Key Details
Sold Price $900,000
Property Type Single Family Home
Sub Type Single Family Residence
Listing Status Sold
Purchase Type For Sale
Square Footage 2,430 sqft
Price per Sqft $370
MLS Listing ID 40658033
Sold Date 10/14/24
Style Two Story
Bedrooms 4
Full Baths 2
Half Baths 1
Abv Grd Liv Area 3,568
Originating Board Huron Perth
Year Built 2008
Annual Tax Amount $6,863
Lot Size 9,801 Sqft
Acres 0.225
Property Description
Welcome to 12 Vanevery Way, in beautiful Stratford Ontario! Located in the coveted Jenanne development, just steps to TJ Dolan trails, this executive home is situated on an extra large pie shaped lot and features incredible upgrades. Upon entering the home, you are greeted by the open foyer and soaring ceilings. The main floor features a formal living room, formal dining room, powder room, main floor office as well as open kitchen, living, dining areas with access to the incredible rear yard. Featuring beautiful granite countertops, a walk-in pantry, built-in bar and gas fireplace surrounded by solid wood floor to ceiling bookshelves, this main floor has everything on your wish list. On the second floor, you will find a spacious primary suite, with walk-in closet and 5-piece en-suite bathroom. To round out the second floor, there are 2 additional bedrooms and a full family bath. The basement is also fully finished, with an oversized recreation room, an additional bedroom and spacious den, showcasing a walk-in closet and storage area which is roughed-in for an additional full bath. If you’re looking for an incredible home, with full 2-car garage, situated in a great neighbourhood, on an incredible lot, look no further! For more information, or to set up a private viewing, contact your REALTOR® today!
Location
State ON
County Perth
Area Stratford
Zoning R1 (3)
Direction South On O'Loane Ave, Left on Dannicker, Right on Sir Adam Beck, Right on Vanevery Way, House on right.
Rooms
Basement Full, Finished
Kitchen 1
Interior
Interior Features Air Exchanger, Auto Garage Door Remote(s), Built-In Appliances, Central Vacuum, Floor Drains, Solar Tube(s)
Heating Forced Air, Natural Gas
Cooling Central Air
Fireplaces Number 1
Fireplaces Type Living Room, Gas
Fireplace Yes
Appliance Instant Hot Water, Water Softener, Dishwasher, Dryer, Gas Stove, Stove, Washer
Laundry Main Level
Exterior
Exterior Feature Built-in Barbecue, Landscaped
Garage Attached Garage, Garage Door Opener
Garage Spaces 2.0
Waterfront No
Roof Type Asphalt Shing
Porch Deck
Lot Frontage 55.54
Garage Yes
Building
Lot Description Urban, Pie Shaped Lot, Arts Centre, Greenbelt, Highway Access, Hospital, Park, Public Transit, Quiet Area, Schools, Shopping Nearby, Trails
Faces South On O'Loane Ave, Left on Dannicker, Right on Sir Adam Beck, Right on Vanevery Way, House on right.
Foundation Poured Concrete
Sewer Sewer (Municipal)
Water Municipal-Metered
Architectural Style Two Story
Structure Type Brick
New Construction No
Schools
Elementary Schools Downie Central, St Josephs
High Schools Stratford Secondary, St Mikes
Others
Senior Community false
Tax ID 532760260
Ownership Freehold/None
Read Less
Want to know what your home might be worth? Contact us for a FREE valuation!

Our team is ready to help you sell your home for the highest possible price ASAP






