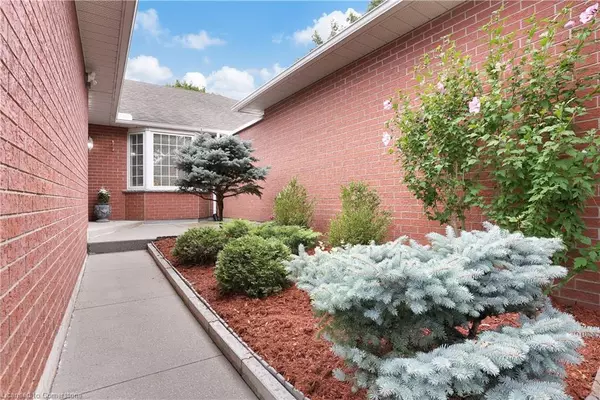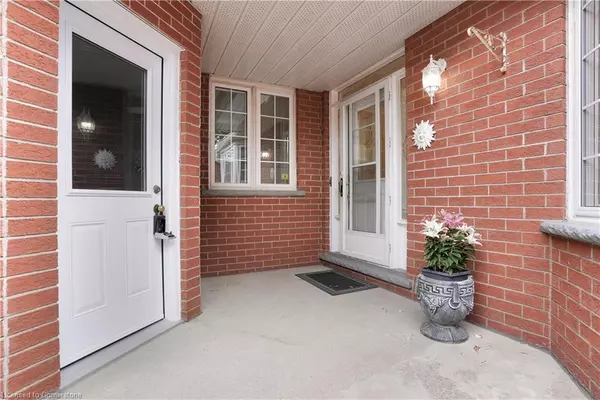$700,000
$714,900
2.1%For more information regarding the value of a property, please contact us for a free consultation.
85 Beasley Crescent #7 Cambridge, ON N1T 1P5
2 Beds
2 Baths
1,500 SqFt
Key Details
Sold Price $700,000
Property Type Townhouse
Sub Type Row/Townhouse
Listing Status Sold
Purchase Type For Sale
Square Footage 1,500 sqft
Price per Sqft $466
MLS Listing ID 40626492
Sold Date 10/15/24
Style Bungalow
Bedrooms 2
Full Baths 2
HOA Fees $444/mo
HOA Y/N Yes
Abv Grd Liv Area 1,500
Originating Board Waterloo Region
Year Built 1992
Annual Tax Amount $4,536
Property Description
Welcome home to 85 Beasley Crescent, Unit 7, a beautifully updated 1,500 sq. ft. bungalow condo nestled in the desirable North Galt community. This charming townhome offers a warm welcome with a front courtyard seating area and is conveniently situated with a double car garage. Step inside to discover a newly refreshed kitchen, complete with a brand new microwave range hood, and a spacious living/dining room combo adorned with gleaming hardwood floors, a cozy gas fireplace, and elegant crown molding. The open-concept layout and sliding doors to a private patio provide a seamless flow for entertaining and offer serene views of a landscaped, park-like area. The main floor is thoughtfully designed with two bedrooms, including a primary bedroom that features a luxurious 4-piece ensuite and a walk-in closet. A separate, newly renovated 3-piece bath and a convenient main floor laundry complete this level. The lower level remains unspoiled, ready for you to personalize and expand as you see fit. As a resident, you'll enjoy access to a range of amenities, including an inground pool, tennis courts, pickleball courts, and a clubhouse. Plus, you're just minutes away from shopping, parks, trails, and easy access to Highway 401. This home combines comfort, convenience, and a prime location for a truly delightful living experience. Don't miss out on this charming townhouse bungalow!
Location
State ON
County Waterloo
Area 13 - Galt North
Zoning RM4
Direction Franklin Blvd to Avenue Rd to Beasley Cres
Rooms
Basement Full, Unfinished
Kitchen 1
Interior
Heating Forced Air, Natural Gas
Cooling Central Air
Fireplace No
Appliance Water Purifier, Dishwasher, Dryer, Microwave, Range Hood, Stove
Laundry In-Suite, Main Level
Exterior
Exterior Feature Private Entrance, Tennis Court(s), Year Round Living
Parking Features Detached Garage
Garage Spaces 2.0
Pool Community
Roof Type Asphalt Shing
Garage Yes
Building
Lot Description Urban, Cul-De-Sac, Hospital, Place of Worship, Public Transit, Rec./Community Centre
Faces Franklin Blvd to Avenue Rd to Beasley Cres
Foundation Poured Concrete
Sewer Sewer (Municipal)
Water Municipal
Architectural Style Bungalow
Structure Type Brick Veneer
New Construction No
Others
HOA Fee Include Insurance,Common Elements,Maintenance Grounds,Parking,Snow Removal
Senior Community false
Tax ID 232080007
Ownership Condominium
Read Less
Want to know what your home might be worth? Contact us for a FREE valuation!

Our team is ready to help you sell your home for the highest possible price ASAP






