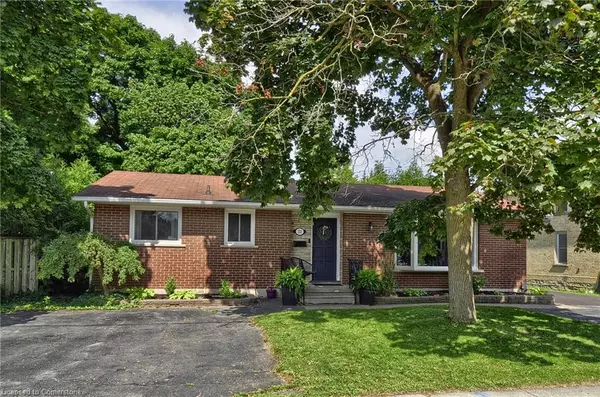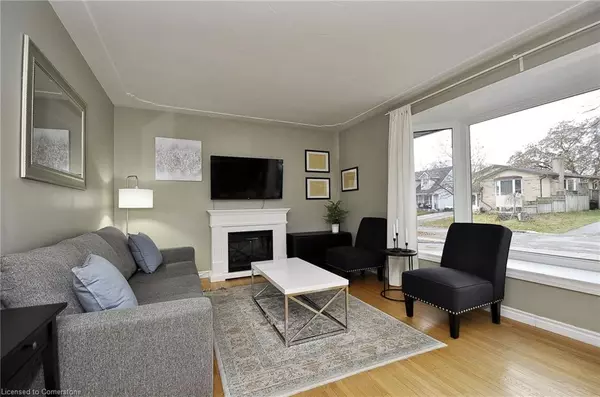$655,000
$679,000
3.5%For more information regarding the value of a property, please contact us for a free consultation.
222 Anne Street Cambridge, ON N3H 2G9
4 Beds
2 Baths
1,061 SqFt
Key Details
Sold Price $655,000
Property Type Single Family Home
Sub Type Single Family Residence
Listing Status Sold
Purchase Type For Sale
Square Footage 1,061 sqft
Price per Sqft $617
MLS Listing ID 40644290
Sold Date 10/12/24
Style Bungalow
Bedrooms 4
Full Baths 1
Half Baths 1
Abv Grd Liv Area 1,679
Originating Board Waterloo Region
Year Built 1970
Annual Tax Amount $3,912
Property Description
Well cared for Bungalow with finished basement, separate entry, and separate parking on a private, quiet, treed lot in Preston. Meticulously cared for, two owner home, built with quality. Character finishes. Updated mechanicals and decor. Perfect spot to start a family, down size, or invest. Easy conversion to duplex and prime location for access to amenities. Set up for sharing with front, rear and side entrance, double wide parking at either end of the 65 foot+ wide lot! Warm and cozy, bright interior with natural hardwood floors, updated kitchen and bathrooms, and recently finished basement. Spacious bedrooms with large windows providing an abundance of natural light. Walking distance to quaint and charming downtown Preston, Community Centre, Library, Riverside Park, the Preston Market, schools, parks and more. Easy access to Conestoga College, the expressway and 401 as well as Hespeler Road/Cambridge Centre amenities. Walking distance to trails, the YMCA and the Grand River. Ready now for multigenerational living with updated basement that includes quality finishes, thoughtful design, lots of space, bathroom and pot lighting. Easy to add a kitchen, lots of space on either side of the lower level bath for bathroom expansion. Great opportunity for a mortgage helper here. Solve difficulties by sharing ownership and enter the Real Estate market here. Opportunity to own two doors in one building investors. Great opportunity for market rents and quality tenants. Newer appliances included.
Location
State ON
County Waterloo
Area 15 - Preston
Zoning R4
Direction near Duke St. and Dolph Street North
Rooms
Other Rooms Shed(s)
Basement Separate Entrance, Full, Partially Finished
Kitchen 1
Interior
Interior Features Ceiling Fan(s), In-law Capability
Heating Forced Air, Natural Gas
Cooling Central Air
Fireplaces Number 2
Fireplaces Type Electric
Fireplace Yes
Appliance Water Heater, Water Softener, Dishwasher, Dryer, Freezer, Refrigerator, Stove, Washer
Laundry In Basement
Exterior
Parking Features Other
Fence Full
Roof Type Asphalt Shing
Porch Deck
Lot Frontage 65.32
Lot Depth 76.7
Garage No
Building
Lot Description Urban, City Lot, Hospital, Library, Park, Place of Worship, Playground Nearby, Public Transit, Quiet Area, Rec./Community Centre, Regional Mall, School Bus Route, Schools, Shopping Nearby, Trails
Faces near Duke St. and Dolph Street North
Foundation Poured Concrete
Sewer Sewer (Municipal)
Water Municipal
Architectural Style Bungalow
Structure Type Brick,Vinyl Siding
New Construction No
Schools
Elementary Schools St. Michael, Grandview/William G. Davis
High Schools St. Benedicts, Preston
Others
Senior Community false
Tax ID 037870300
Ownership Freehold/None
Read Less
Want to know what your home might be worth? Contact us for a FREE valuation!

Our team is ready to help you sell your home for the highest possible price ASAP





