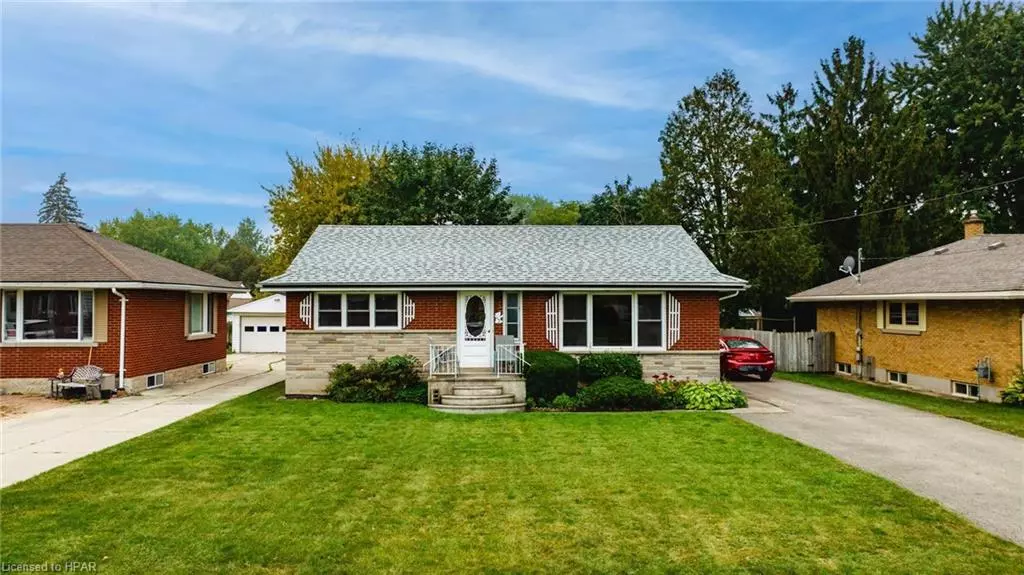$510,000
$535,000
4.7%For more information regarding the value of a property, please contact us for a free consultation.
157 Woods Street Stratford, ON N5A 1M3
3 Beds
2 Baths
988 SqFt
Key Details
Sold Price $510,000
Property Type Single Family Home
Sub Type Single Family Residence
Listing Status Sold
Purchase Type For Sale
Square Footage 988 sqft
Price per Sqft $516
MLS Listing ID 40650943
Sold Date 10/15/24
Style Bungalow
Bedrooms 3
Full Baths 1
Half Baths 1
Abv Grd Liv Area 988
Originating Board Huron Perth
Year Built 1957
Annual Tax Amount $4,014
Property Description
Never Before Offered For Sale, this immaculate home has been lovingly maintained by the same owner for almost 70 years and has been cherished throughout all of those years. Location doesn't get any better than this quiet street situated seconds from the hospital. All the expensive updates have been completed, and is ready for finishing touches to make it your own. Three bedrooms on the main floor. Lower Level could be easily updated to add to the living square footage footprint. Lovely Sunroom will make a relaxing sitting area to enjoy summer barbecue dinners indoors while overlooking the private partially fenced backyard equipped with a shed. The monthly costs are very affordable and will be budget friendly. These walls have seen both happiness and sadness and will always carry within them the emotional attachment felt by one family of almost 7 decades coming to an end, but are waiting to welcome a new family to build the life they have always dreamed of with all the amenities and beauty this festival city has to offer.
Location
State ON
County Perth
Area Stratford
Zoning R1
Direction Off John St. S. turn onto Woods St. Property on right. Near the hospital.
Rooms
Other Rooms Shed(s)
Basement Full, Partially Finished
Kitchen 1
Interior
Interior Features High Speed Internet, Water Meter
Heating Forced Air, Natural Gas
Cooling Central Air
Fireplace No
Window Features Window Coverings
Appliance Dryer, Hot Water Tank Owned, Refrigerator, Stove, Washer
Laundry Lower Level
Exterior
Fence Fence - Partial
Utilities Available Cable Connected, Cell Service, Electricity Connected, Fibre Optics, Garbage/Sanitary Collection, Natural Gas Connected, Recycling Pickup, Street Lights, Phone Connected
Waterfront No
Roof Type Asphalt Shing
Lot Frontage 58.0
Lot Depth 132.0
Garage No
Building
Lot Description Urban, Square, City Lot, Near Golf Course, Hospital, Library, Park, Place of Worship, Playground Nearby, Public Transit, Rec./Community Centre, Schools, Shopping Nearby
Faces Off John St. S. turn onto Woods St. Property on right. Near the hospital.
Foundation Poured Concrete
Sewer Sewer (Municipal)
Water Municipal-Metered
Architectural Style Bungalow
New Construction No
Others
Senior Community false
Tax ID 531490049
Ownership Freehold/None
Read Less
Want to know what your home might be worth? Contact us for a FREE valuation!

Our team is ready to help you sell your home for the highest possible price ASAP






