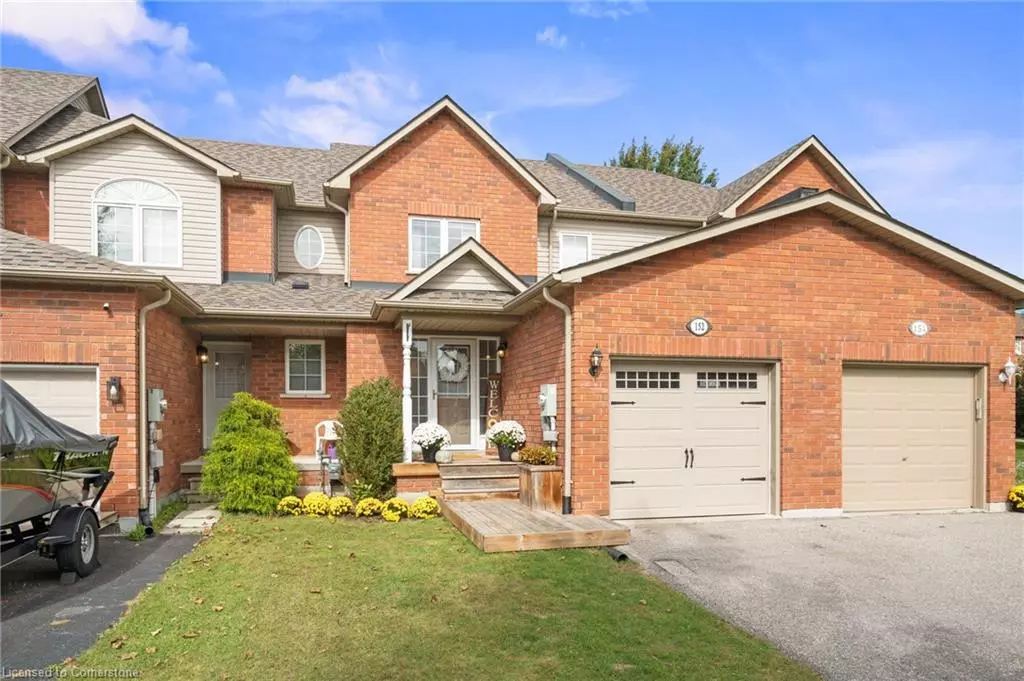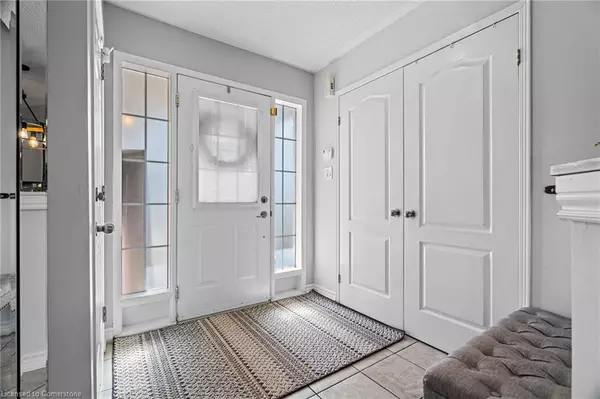$710,000
$699,000
1.6%For more information regarding the value of a property, please contact us for a free consultation.
152 Richfield Square Clarington, ON L1E 3G3
3 Beds
3 Baths
1,029 SqFt
Key Details
Sold Price $710,000
Property Type Townhouse
Sub Type Row/Townhouse
Listing Status Sold
Purchase Type For Sale
Square Footage 1,029 sqft
Price per Sqft $689
MLS Listing ID 40657883
Sold Date 10/14/24
Style Two Story
Bedrooms 3
Full Baths 2
Half Baths 1
Abv Grd Liv Area 1,029
Originating Board Mississauga
Annual Tax Amount $3,667
Property Description
Welcome to 152 Richfield Square, a stunning 3-bedroom, 3-bathroom freehold townhouse in the desirable Courtice neighbourhood! This beautiful open-concept home features a spacious kitchen with granite countertops, stainless steel appliances, stacked stone on the peninsula, a woodgrain feature wall, and a large pantry. Step through the elegant garden doors to a serene, two-tiered deck—an entertainer's dream, perfect for hosting or unwinding in a tranquil setting. The primary bedroom boasts a full ensuite, and both upstairs bathrooms were tastefully updated with modern finishes in the last year. With key updates including a roof (2019), A/C (2019), and furnace (2019), this home is both energy-efficient and move-in ready. Nestled on a quiet street with a green space right beside, you'll enjoy peace, privacy, and a prime location just 5 minutes from the 401, making it ideal for families and commuters alike. HWT (Rental $37.11/Month)
Location
State ON
County Durham
Area Clarington
Zoning R3
Direction Trulls Road and Nash Road
Rooms
Basement Full, Unfinished
Kitchen 1
Interior
Interior Features None
Heating Forced Air, Natural Gas
Cooling Central Air
Fireplace No
Appliance Dishwasher, Dryer, Microwave, Refrigerator, Stove, Washer
Exterior
Parking Features Attached Garage, Asphalt
Garage Spaces 1.0
Roof Type Asphalt Shing
Lot Frontage 20.01
Lot Depth 100.1
Garage Yes
Building
Lot Description Urban, Major Highway, Park, Schools, Shopping Nearby
Faces Trulls Road and Nash Road
Sewer Sewer (Municipal)
Water Municipal
Architectural Style Two Story
Structure Type Brick
New Construction No
Others
Senior Community false
Tax ID 267000637
Ownership Freehold/None
Read Less
Want to know what your home might be worth? Contact us for a FREE valuation!

Our team is ready to help you sell your home for the highest possible price ASAP





