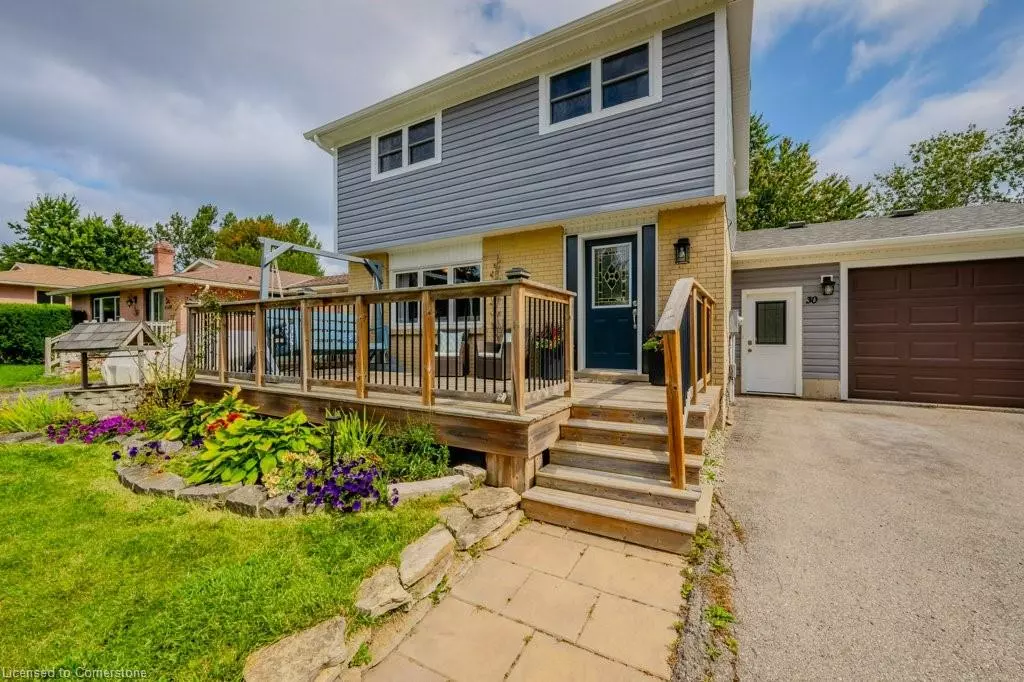$589,000
$600,000
1.8%For more information regarding the value of a property, please contact us for a free consultation.
30 Graham Crescent Stratford, ON N5A 7C7
3 Beds
2 Baths
1,180 SqFt
Key Details
Sold Price $589,000
Property Type Single Family Home
Sub Type Single Family Residence
Listing Status Sold
Purchase Type For Sale
Square Footage 1,180 sqft
Price per Sqft $499
MLS Listing ID 40645044
Sold Date 10/15/24
Style Two Story
Bedrooms 3
Full Baths 1
Half Baths 1
Abv Grd Liv Area 1,491
Originating Board Waterloo Region
Year Built 1977
Annual Tax Amount $3,884
Property Description
This inviting single detached property boasts a ton of appealing features, starting with its spacious front porch and being nestled in a beautiful, quiet neighbourhood offering a peaceful retreat from the hustle and bustle of daily life.The property includes a large 16 x 30 tandem garage as well as a separate 14 x 22 shop equipped with hydro, ideal for a hobbyist or shop enthusiast. With a driveway that accommodates up to 4 cars, parking is never a concern. Step into the bright main floor to find a generously sized living room, a convenient 2 piece bathroom & a large eat-in kitchen.The kitchen offers ample cabinet space with appliances included. The sliding doors off the kitchen lead to the private, fully fenced backyard oasis featuring a large covered deck with a gas BBQ line, a cozy firepit area, a vegetable garden & a handy shed for additional storage as well as the large separate shop with hydro. Upstairs you'll discover 3 spacious bedrooms adorned with crown molding, ceiling fans, with plenty of storage options. The finished basement, completed in 2023, adds even more value to this home with its gas fireplace, an abundant of additional storage & a dedicated area that can be used as an office or play area. Additional highlights include new siding in 2021, freshly painted interiors, updated lighting & pot lights, as well as all appliances included. This property is ideally located close to schools, lots of amenities, with convenient access to the highway, making it perfect for families and professionals alike.
Location
State ON
County Perth
Area Stratford
Zoning RES
Direction MAPLE AVENUE TO GRAHAM CRESCENT
Rooms
Other Rooms Shed(s), Workshop
Basement Walk-Up Access, Full, Finished
Kitchen 1
Interior
Interior Features High Speed Internet, Auto Garage Door Remote(s), Ceiling Fan(s), Central Vacuum
Heating Forced Air, Natural Gas
Cooling Central Air
Fireplaces Number 1
Fireplaces Type Free Standing, Gas
Fireplace Yes
Window Features Window Coverings
Appliance Water Heater Owned, Water Softener, Dishwasher, Dryer, Range Hood, Refrigerator, Stove, Washer
Laundry In Basement
Exterior
Exterior Feature Landscaped, Year Round Living
Garage Attached Garage, Garage Door Opener, Asphalt, Tandem
Garage Spaces 1.0
Fence Full
Utilities Available Cable Available, Cell Service, Electricity Connected, Garbage/Sanitary Collection, Natural Gas Connected, Recycling Pickup, Phone Available
Waterfront No
Roof Type Asphalt Shing
Porch Deck, Porch, Enclosed
Lot Frontage 53.39
Lot Depth 129.67
Garage Yes
Building
Lot Description Urban, Rectangular, Greenbelt, Highway Access, Park, Place of Worship, Playground Nearby, Public Parking, Shopping Nearby
Faces MAPLE AVENUE TO GRAHAM CRESCENT
Foundation Poured Concrete
Sewer Sewer (Municipal)
Water Municipal-Metered
Architectural Style Two Story
Structure Type Vinyl Siding
New Construction No
Others
Senior Community false
Tax ID 531060141
Ownership Freehold/None
Read Less
Want to know what your home might be worth? Contact us for a FREE valuation!

Our team is ready to help you sell your home for the highest possible price ASAP






