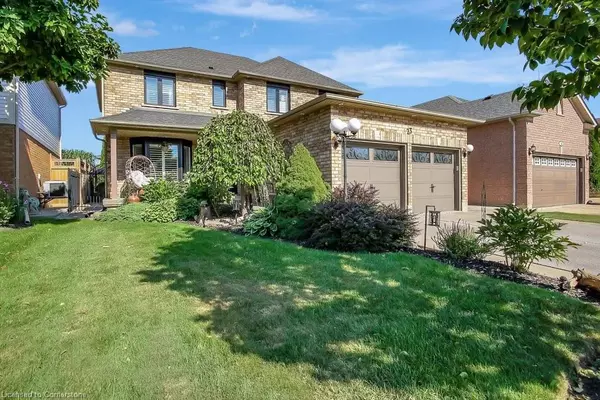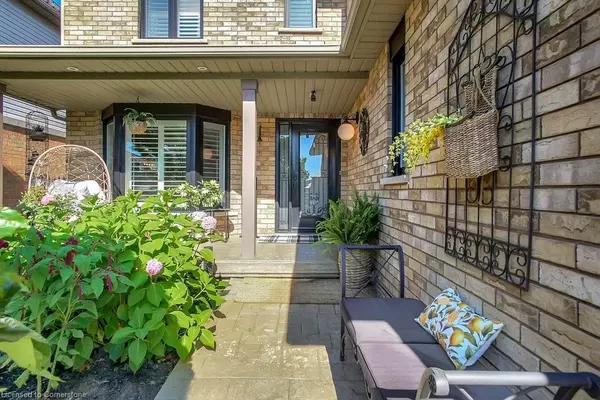$1,020,000
$999,900
2.0%For more information regarding the value of a property, please contact us for a free consultation.
23 Drinkwater Drive Cambridge, ON N1P 1E4
4 Beds
4 Baths
2,039 SqFt
Key Details
Sold Price $1,020,000
Property Type Single Family Home
Sub Type Single Family Residence
Listing Status Sold
Purchase Type For Sale
Square Footage 2,039 sqft
Price per Sqft $500
MLS Listing ID 40639853
Sold Date 10/14/24
Style Two Story
Bedrooms 4
Full Baths 3
Half Baths 1
Abv Grd Liv Area 3,049
Originating Board Waterloo Region
Year Built 2002
Annual Tax Amount $5,896
Property Description
Welcome to 23 Drinkwater Drive! This meticulously maintained home boasts over 3000 sq ft of finished, updated living space, blending comfort and style seamlessly. The exterior is a standout with pot lights, new windows and doors, pristine landscaping with sprinkler system, an exposed aggregate driveway, and a stamped concrete walkway leading to a welcoming porch.
Inside, the main level offers an open-concept living room and dining area with gleaming hardwood floors, sleek barn doors, and elegant wainscotting. The bright and functional kitchen features a stylish island and offers views of the picture-perfect backyard, while the adjacent family room includes an attractive corner gas fireplace. This level is completed by a 2-piece powder room and a laundry room with garage access.
The second level presents a well-appointed primary bedroom with a 3-piece ensuite, along with three additional spacious bedrooms and a 5-piece main bathroom.
The fully finished lower level is designed with a light and airy feel, enhanced by pot lights illuminating the large rec room, wet bar, and cozy reading nook. A convenient 3-piece bathroom and cold room add to the functionality of this inviting space.
A truly magazine-worthy backyard, featuring lush gardens, various spaces for alfresco living and dining, and a charming She Shed perfect for tranquil moments. Situated in a highly desirable area, this stunning home awaits your arrival!
Location
State ON
County Waterloo
Area 12 - Galt East
Zoning Residential
Direction Gatehouse Dr to Newlands Dr to Drinkwater Dr.
Rooms
Other Rooms Gazebo, Shed(s)
Basement Full, Finished, Sump Pump
Kitchen 1
Interior
Interior Features Auto Garage Door Remote(s), Built-In Appliances, Ceiling Fan(s), Wet Bar
Heating Forced Air, Natural Gas
Cooling Central Air
Fireplaces Number 1
Fireplaces Type Family Room, Gas
Fireplace Yes
Window Features Window Coverings
Appliance Water Heater, Water Softener, Dishwasher, Dryer, Microwave, Range Hood, Refrigerator, Stove, Washer
Laundry Main Level
Exterior
Exterior Feature Landscaped, Lawn Sprinkler System
Parking Features Attached Garage, Garage Door Opener, Concrete
Garage Spaces 2.0
Fence Full
Roof Type Asphalt Shing
Porch Patio, Porch
Lot Frontage 45.41
Lot Depth 128.2
Garage Yes
Building
Lot Description Urban, Rectangular, Highway Access, Hospital, Park, Place of Worship, Playground Nearby, Public Transit, Quiet Area, Schools, Shopping Nearby
Faces Gatehouse Dr to Newlands Dr to Drinkwater Dr.
Foundation Poured Concrete
Sewer Sewer (Municipal)
Water Municipal
Architectural Style Two Story
Structure Type Brick,Vinyl Siding
New Construction No
Schools
Elementary Schools Holy Spirit Catholic School, Moffat Creek Public School
High Schools Monsignor Doyle Catholic Secondary School, Glenview Park Ss.
Others
Senior Community false
Tax ID 226800250
Ownership Freehold/None
Read Less
Want to know what your home might be worth? Contact us for a FREE valuation!

Our team is ready to help you sell your home for the highest possible price ASAP






