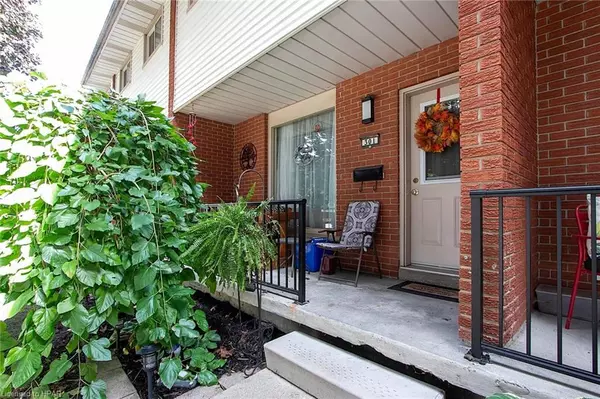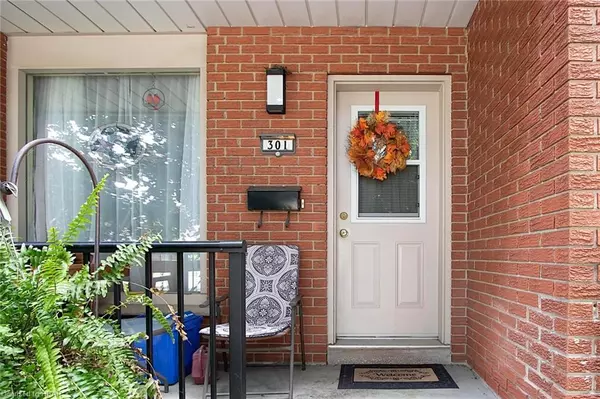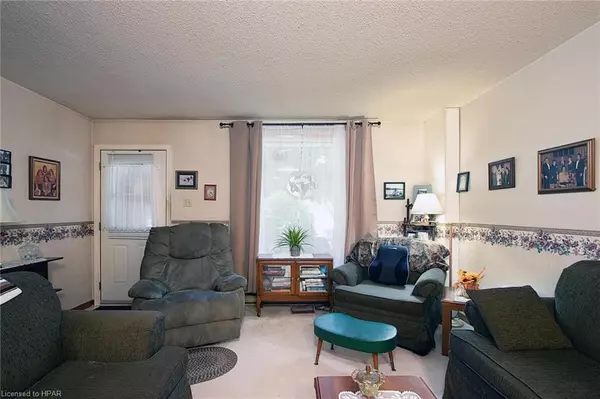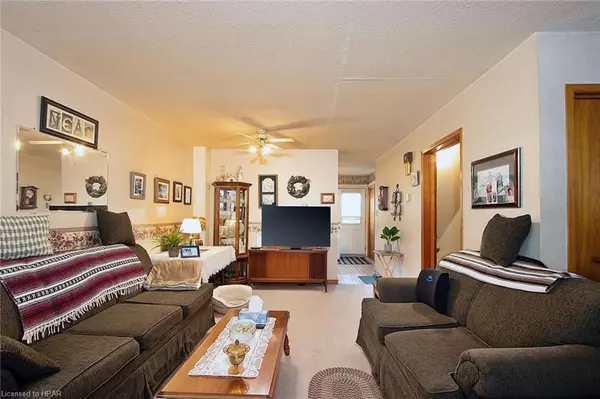$400,000
$399,900
For more information regarding the value of a property, please contact us for a free consultation.
301 Dufferin Street Stratford, ON N5A 2H3
3 Beds
1 Bath
1,135 SqFt
Key Details
Sold Price $400,000
Property Type Townhouse
Sub Type Row/Townhouse
Listing Status Sold
Purchase Type For Sale
Square Footage 1,135 sqft
Price per Sqft $352
MLS Listing ID 40652115
Sold Date 10/11/24
Style Two Story
Bedrooms 3
Full Baths 1
HOA Fees $373/mo
HOA Y/N Yes
Abv Grd Liv Area 1,690
Originating Board Huron Perth
Year Built 1976
Annual Tax Amount $2,168
Property Description
Welcome to your new home, situated in a neighborhood just minutes from schools, downtown attractions, parks, and local arenas. This inviting townhouse offers a fantastic opportunity for both first-time buyers or real estate investors. Featuring 3 bedrooms, 1.5 bathrooms, in suite laundry, and a partially finished basement this home provides lots of space for comfortable living. Out back you have a private back patio for relaxing. Plus an exclusive parking space, so you can enjoy easy access right at your door. Enjoy the features of hassle free living offered including snow removal and lawn maintenance that are covered through the condominium fees. Don’t miss out on this incredible opportunity! Schedule a viewing today and make this charming townhouse your own!
Location
State ON
County Perth
Area Stratford
Zoning RG
Direction From West Gore St, turn onto Dufferin Street. Continue down road, home is on the left.
Rooms
Basement Full, Partially Finished
Kitchen 1
Interior
Interior Features High Speed Internet, Ceiling Fan(s)
Heating Forced Air, Natural Gas
Cooling None
Fireplace No
Appliance Water Heater
Laundry In Basement
Exterior
Garage Exclusive
Utilities Available Natural Gas Connected
Waterfront No
Roof Type Asphalt
Porch Patio
Garage No
Building
Lot Description Urban, City Lot, Highway Access, Hospital, Park, Playground Nearby, Public Parking, Public Transit, School Bus Route, Schools
Faces From West Gore St, turn onto Dufferin Street. Continue down road, home is on the left.
Foundation Block
Sewer Sewer (Municipal)
Water Municipal
Architectural Style Two Story
Structure Type Vinyl Siding
New Construction No
Others
HOA Fee Include Insurance,Building Maintenance,Common Elements,Parking,Property Management Fees,Snow Removal,Water
Senior Community false
Tax ID 537350010
Ownership Condominium
Read Less
Want to know what your home might be worth? Contact us for a FREE valuation!

Our team is ready to help you sell your home for the highest possible price ASAP






