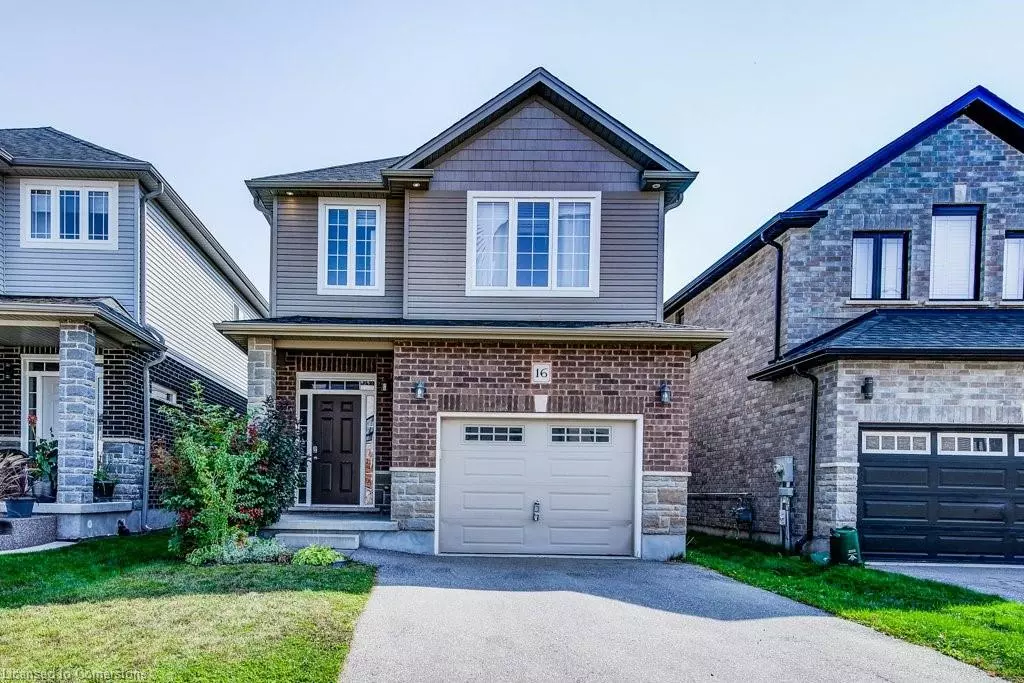$850,000
$879,000
3.3%For more information regarding the value of a property, please contact us for a free consultation.
16 Sparrow Avenue Cambridge, ON N1T 2E2
3 Beds
3 Baths
1,815 SqFt
Key Details
Sold Price $850,000
Property Type Single Family Home
Sub Type Single Family Residence
Listing Status Sold
Purchase Type For Sale
Square Footage 1,815 sqft
Price per Sqft $468
MLS Listing ID 40648462
Sold Date 10/08/24
Style Two Story
Bedrooms 3
Full Baths 2
Half Baths 1
Abv Grd Liv Area 1,815
Originating Board Mississauga
Annual Tax Amount $5,139
Property Description
Beautiful and gorgeous sunfilled 1.5 garage 3 bedroom 3 washroom detached home in the great and peaceful neighbourhood of Cambridge. 9ft ceiling on main floor, backyard with large deck and fully fenced deck to enjoy BBQ and family time, large Kitchen, open concept living with large living room and dinette area. A 2pc bath and laundry room with floor to ceiling cabinets finish off the main floor. Upgrades include: 5 inch high grade laminate, upgraded cabinets and handles, Stainless Steel appliances, centre island with pot drawer and stone backsplash. 3 Large Bedrooms with 2 full washrooms on second floor. The unspoiled basement with large airy windows is ready for the new owners finishing touches and is already set up with a 3pc bath rough in., Entrance to the house from garage. Close to all amenities.
Location
State ON
County Waterloo
Area 12 - Galt East
Zoning RES
Direction Dundas/Green Gate
Rooms
Basement Full, Unfinished, Sump Pump
Kitchen 1
Interior
Interior Features Air Exchanger, Auto Garage Door Remote(s)
Heating Forced Air, Natural Gas
Cooling Central Air
Fireplace No
Window Features Window Coverings
Appliance Dishwasher, Dryer, Gas Stove, Refrigerator
Laundry In-Suite
Exterior
Parking Features Attached Garage, Asphalt
Garage Spaces 1.5
Roof Type Asphalt Shing
Lot Frontage 30.06
Lot Depth 98.75
Garage Yes
Building
Lot Description Urban, Rectangular, Hospital, Library, Major Highway, Park, Place of Worship, Public Transit, Rec./Community Centre, Schools
Faces Dundas/Green Gate
Foundation Poured Concrete
Sewer Sewer (Municipal)
Water Municipal
Architectural Style Two Story
Structure Type Brick,Vinyl Siding
New Construction No
Schools
Elementary Schools Chambers St Psst. Anne
High Schools Gciglenviewmonsignor Doyle Css
Others
Senior Community false
Tax ID 038450970
Ownership Freehold/None
Read Less
Want to know what your home might be worth? Contact us for a FREE valuation!

Our team is ready to help you sell your home for the highest possible price ASAP






