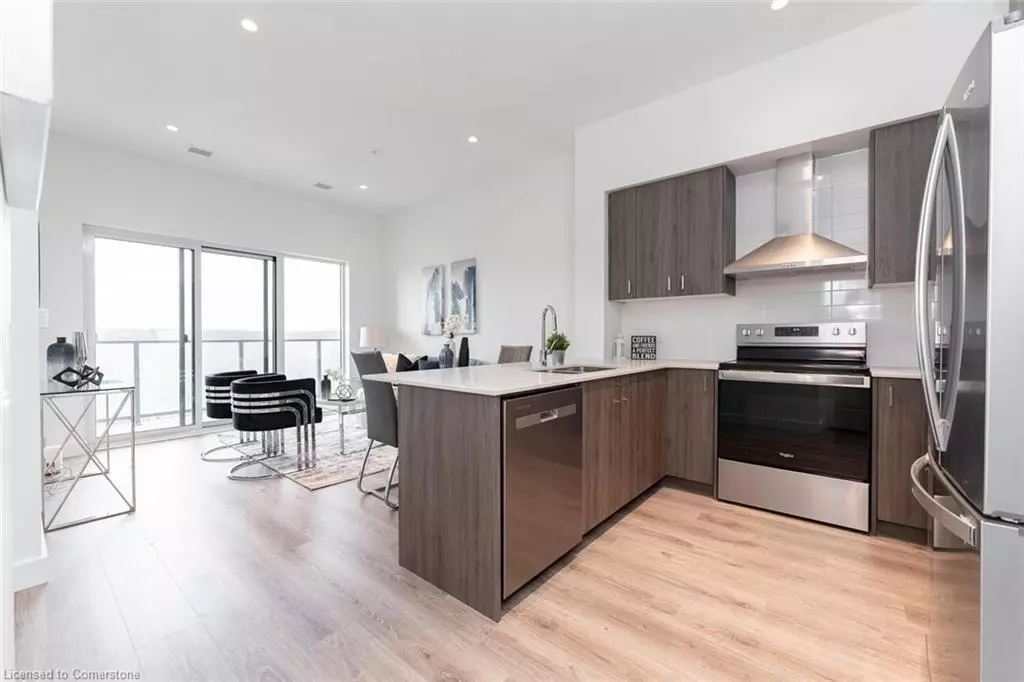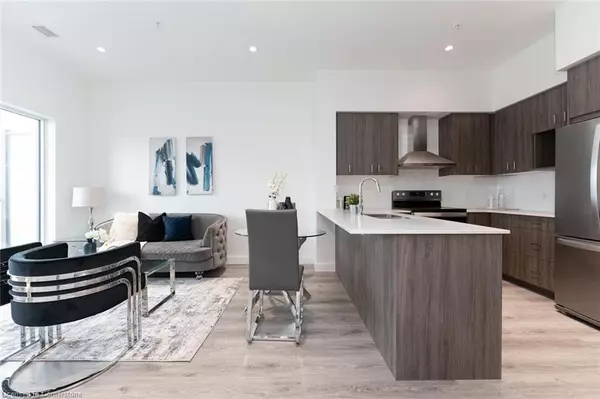$430,000
$449,000
4.2%For more information regarding the value of a property, please contact us for a free consultation.
15 Glebe Street #1806 Cambridge, ON N1S 0C3
1 Bed
1 Bath
617 SqFt
Key Details
Sold Price $430,000
Property Type Condo
Sub Type Condo/Apt Unit
Listing Status Sold
Purchase Type For Sale
Square Footage 617 sqft
Price per Sqft $696
MLS Listing ID 40647323
Sold Date 09/28/24
Style 1 Storey/Apt
Bedrooms 1
Full Baths 1
HOA Fees $309/mo
HOA Y/N Yes
Abv Grd Liv Area 617
Originating Board Mississauga
Annual Tax Amount $3,218
Property Description
Experience the charm and elegance of this stunning 1-bedroom condo with 18th Floor Views- nestled in the heart of Gaslight District - Cambridge's new dining, entertainment, and culture hub. This stylish unit offers a perfect blend of comfort and convenience, ideal for singles, couples, or young professionals seeking a vibrant urban lifestyle. This unit offers Unique 10' High smooth finish ceilings for the impressive feel of the Unit, open concept kitchen/dining, large windows, and premium finishes throughout. The open balcony is spacious and offers panoramic views of the city, with easy access from both the living room and the bedroom. Quality wood grain plank laminate flooring in entry, living, dining, kitchen, closets, and bedrooms. Modern light fixtures & Modern Pot lights in the Kitchen along with Quartz countertops in the kitchen and bathroom, Chef's Delight Kitchen features Stainless Steel Cooking Range, Dishwasher, Fridge & Wall Mounted Triangular Range Hood, Luxury feel of Designer barn door hardware and solid closet doors. In-suite front-load stacked full-size washer and dryer. Comes with 1 Parking (Underground/ Secured) and 1 Locker, with Over 12,000 square feet of communal terrace space with landscaping, dining and lounge areas, a Party room with bar/lounge, large TVs and ping pong, Bar lounge with fridge, wet bar, and bistro seating. Indoor-outdoor yoga Studio with change rooms & Fully equipped fitness studio with outdoor terrace and change rooms. It's really a gem, with a very impressive layout. The gaslight district at your doorstep has several restaurants, markets, outdoor movie nights and events and the downtown core is a 5-minute walk away. Currently vacant this unit is easy to show anytime! Min to all leading amenities & 401. Please do Not Miss it!!
Location
State ON
County Waterloo
Area 11 - Galt West
Zoning FC1RM1
Direction St. Andrews, turn south on Glebe St.
Rooms
Basement None
Kitchen 1
Interior
Interior Features Other
Heating Forced Air, Natural Gas
Cooling Central Air
Fireplace No
Appliance Dishwasher, Dryer, Refrigerator, Stove, Washer
Laundry In-Suite
Exterior
Garage Spaces 1.0
Roof Type Flat
Porch Open
Garage Yes
Building
Lot Description Urban, Hospital, Park, Place of Worship, Public Transit, Ravine, Visual Exposure
Faces St. Andrews, turn south on Glebe St.
Sewer Sewer (Municipal)
Water Municipal
Architectural Style 1 Storey/Apt
Structure Type Concrete
New Construction No
Schools
Elementary Schools Highland Ps
High Schools Southwood Ss
Others
Senior Community false
Ownership Condominium
Read Less
Want to know what your home might be worth? Contact us for a FREE valuation!

Our team is ready to help you sell your home for the highest possible price ASAP






