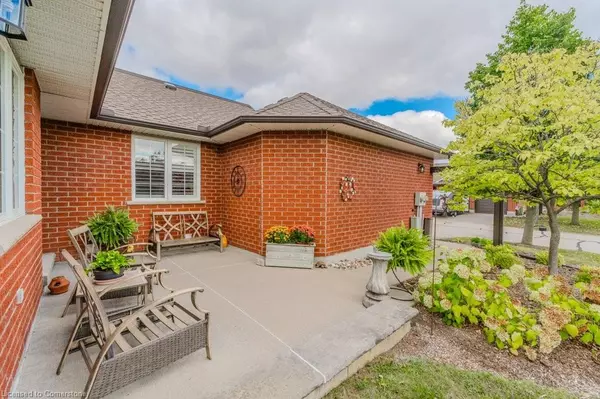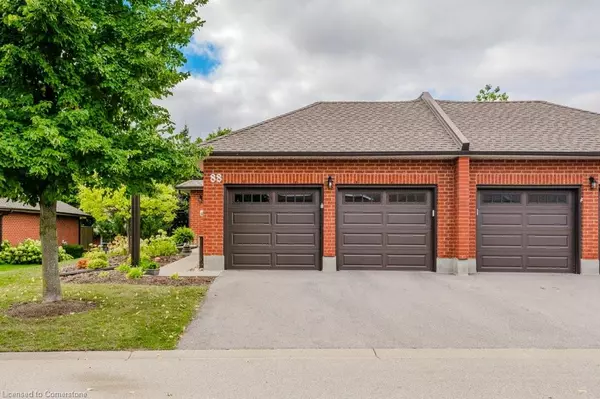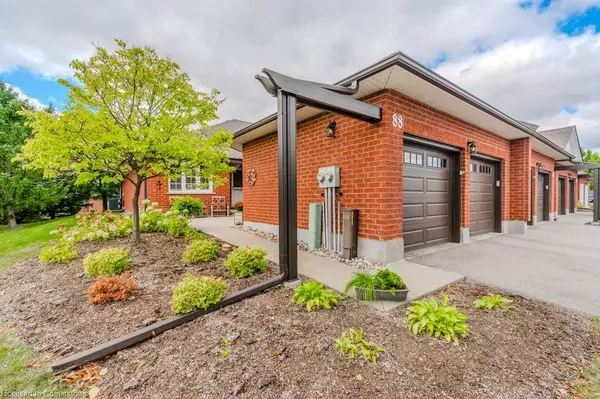$640,000
$649,000
1.4%For more information regarding the value of a property, please contact us for a free consultation.
10 Isherwood Avenue #88 Cambridge, ON N1R 8L7
2 Beds
3 Baths
1,386 SqFt
Key Details
Sold Price $640,000
Property Type Condo
Sub Type Condo/Apt Unit
Listing Status Sold
Purchase Type For Sale
Square Footage 1,386 sqft
Price per Sqft $461
MLS Listing ID 40651143
Sold Date 10/11/24
Style 1 Storey/Apt
Bedrooms 2
Full Baths 2
Half Baths 1
HOA Fees $480/mo
HOA Y/N Yes
Abv Grd Liv Area 2,586
Originating Board Waterloo Region
Annual Tax Amount $4,481
Property Description
Welcome to this charming 2-bedroom, 3-bathroom home, just 10 minutes from Highway 401, situated in a serene, adults-only condo community. This low-maintenance gem offers the convenience of having landscaping, exterior repairs, and maintenance taken care of by the condo corporation, allowing you to enjoy a worry-free lifestyle. The beautifully landscaped front entryway features a private patio, perfect for quiet moments outdoors. Inside, the open-concept main floor showcases a spacious kitchen with ample counter space, ideal for preparing meals or entertaining guests. The main level boasts two generously sized bedrooms, including a large primary suite with a private ensuite and walk-in closet. The second bedroom, which can also be used as an office, is conveniently located next to the shower-equipped washroom, providing flexibility for guests or family members. Step outside to your backyard, complete with a wooden deck that's perfect for relaxation or hosting gatherings. The property also includes a double car garage with additional parking, ensuring plenty of space for vehicles and storage. The finished lower level offers two distinct areas. The first is a versatile space featuring a spacious recreation room, a washroom, and plenty of storage. The second is a large, fully equipped professional workshop, complete with a vast selection of tools, equipment, and power tools — ALL INCLUDED — making it IDEAL FOR HOBBYISTS OR THOSE WITH A PASSION FOR HANDS-ON PROJECTS. This wonderful home is ready for someone to fall in love with it and the neighbourhood. Don’t miss the opportunity to make it yours!
Location
State ON
County Waterloo
Area 13 - Galt North
Zoning RM1
Direction Right onto Isherwood from Hespeler Road.
Rooms
Basement Full, Partially Finished
Kitchen 1
Interior
Interior Features Work Bench, Other
Heating Forced Air, Natural Gas
Cooling Central Air
Fireplace No
Appliance Built-in Microwave, Dishwasher, Dryer, Refrigerator, Stove, Washer
Laundry In Kitchen
Exterior
Parking Features Attached Garage
Garage Spaces 2.0
Roof Type Asphalt Shing
Garage Yes
Building
Lot Description Urban, Ample Parking, Highway Access, Park
Faces Right onto Isherwood from Hespeler Road.
Sewer Sewer (Municipal)
Water Municipal
Architectural Style 1 Storey/Apt
New Construction No
Others
HOA Fee Include Insurance,Building Maintenance,C.A.M.,Maintenance Grounds,Trash,Property Management Fees,Roof,Snow Removal
Senior Community false
Tax ID 234070088
Ownership Condominium
Read Less
Want to know what your home might be worth? Contact us for a FREE valuation!

Our team is ready to help you sell your home for the highest possible price ASAP






