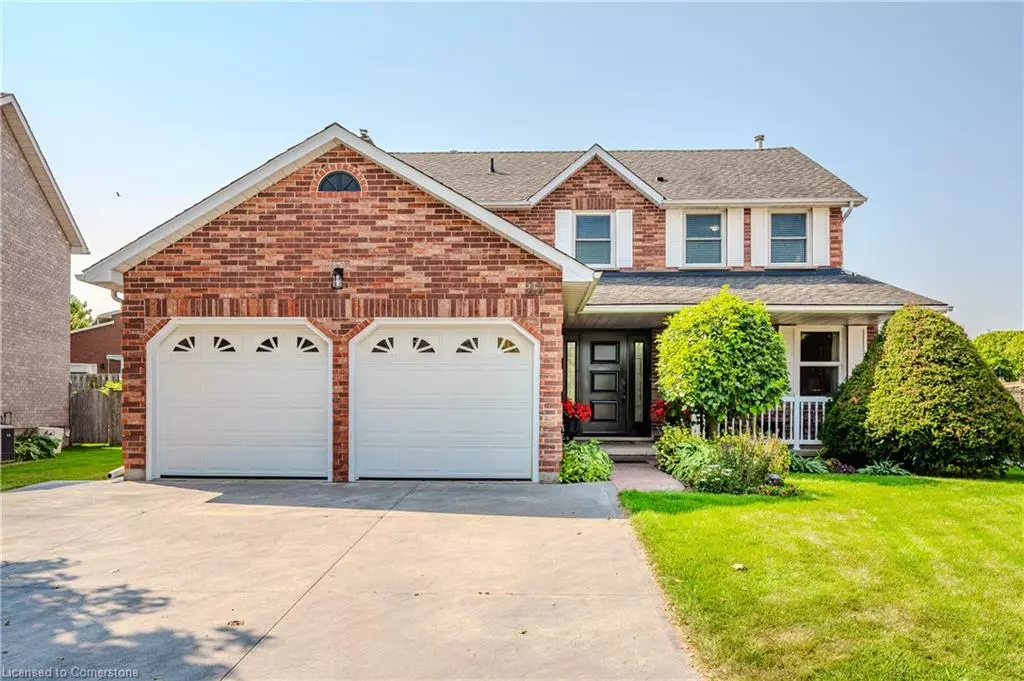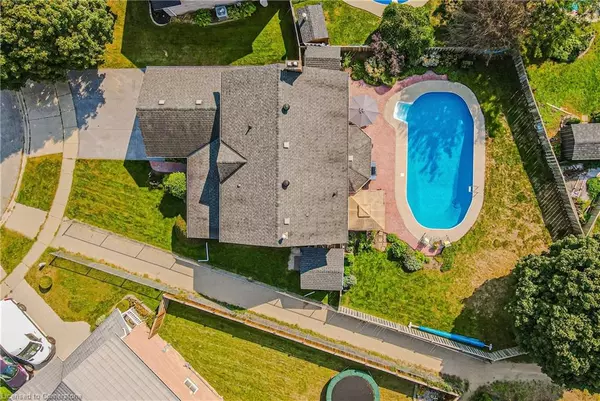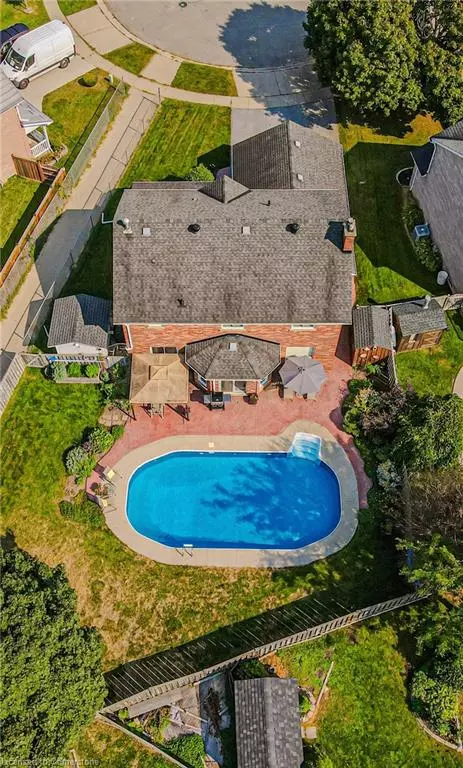$1,100,000
$1,150,000
4.3%For more information regarding the value of a property, please contact us for a free consultation.
22 Pezzack Street Cambridge, ON N3C 3S5
5 Beds
4 Baths
2,180 SqFt
Key Details
Sold Price $1,100,000
Property Type Single Family Home
Sub Type Single Family Residence
Listing Status Sold
Purchase Type For Sale
Square Footage 2,180 sqft
Price per Sqft $504
MLS Listing ID 40647417
Sold Date 10/11/24
Style Two Story
Bedrooms 5
Full Baths 2
Half Baths 2
Abv Grd Liv Area 3,368
Originating Board Waterloo Region
Year Built 1987
Annual Tax Amount $6,243
Property Description
It's not very often you find the exact house you're meant to live in for decades, but that is the case for most of the residents on Pezzack St. Case in point: the current owners of 22 Pezzack are the original owners of this beautiful home. Theyve had the same neighbours for 20 + years. When you see this home & this area, you'll know why everyone stays so long. The home couldn't be more perfectly located, near every amenity possible, a stones throw to the 401. The introduction to this home is the stunning curb appeal and cozy porch. Entering the front door you are greeted with a large foyer that showcases a curved staircase and spills over into an exquisitely updated kitchen featuring granite countertops and built in stainless steel appliances. There is a ton of storage and counter space - a dream for cooks & bakers! Upstairs, you'll find 4 generous sized bedrooms & 2 full baths. There are 2 half baths in the house, one on each of the main and basement levels. This home also boasts large principal rooms (including a formal diningroom) AND a finished basement big enough for a bar, a gym, some raucous games of pool and a big screen TV to watch the games on Sunday. Oh, did I mention the spectacular backyard? This yard is no postage stamp size. It is big enough to accommodate not just the 18x36 inground pool, but also leaves lots of space to put a swing set or climber. It is apparent everywhere you look that this 2180 sq ft home has been thoughtfully and tastefully improved. From the concrete triple driveway out front, to the coloured stamped concrete pool surround you will see a house that has been lovingly maintained & cared for over the years. 35 year shingles were put on the roof in 2007. The AC was replaced in 2015; the furnace, pool liner, & hot water heater were new in 2018. The pool winter cover is only 2 years old & the water softener not even a year old. There truly is nothing left to do here except place your furniture!
Location
State ON
County Waterloo
Area 14 - Hespeler
Zoning R5
Direction Jamieson Pkwy to Holm to Chipman to Pezzack
Rooms
Other Rooms Shed(s)
Basement Full, Finished
Kitchen 1
Interior
Interior Features Auto Garage Door Remote(s), Built-In Appliances, Central Vacuum, Floor Drains, Wet Bar
Heating Fireplace-Gas, Forced Air, Natural Gas, Gas Hot Water
Cooling Central Air
Fireplaces Type Family Room, Gas, Recreation Room
Fireplace Yes
Window Features Window Coverings
Appliance Water Heater Owned, Water Softener, Built-in Microwave, Dishwasher, Dryer, Hot Water Tank Owned, Refrigerator, Stove, Washer
Laundry Main Level
Exterior
Exterior Feature Backs on Greenbelt, Landscaped, Lighting, Privacy
Parking Features Attached Garage, Garage Door Opener, Concrete, Exclusive, Inside Entry
Garage Spaces 2.0
Pool In Ground
Roof Type Asphalt Shing
Porch Patio, Porch
Lot Frontage 45.0
Garage Yes
Building
Lot Description Urban, Business Centre, City Lot, Highway Access, Hospital, Library, Major Highway, Open Spaces, Park, Place of Worship, Playground Nearby, Public Transit, Quiet Area, Regional Mall, School Bus Route, Schools, Shopping Nearby, Trails
Faces Jamieson Pkwy to Holm to Chipman to Pezzack
Foundation Poured Concrete
Sewer Sewer (Municipal)
Water Municipal
Architectural Style Two Story
New Construction No
Schools
Elementary Schools Hespeler Public School
High Schools Jacob Hespeler Ss
Others
Senior Community false
Tax ID 226360305
Ownership Freehold/None
Read Less
Want to know what your home might be worth? Contact us for a FREE valuation!

Our team is ready to help you sell your home for the highest possible price ASAP






