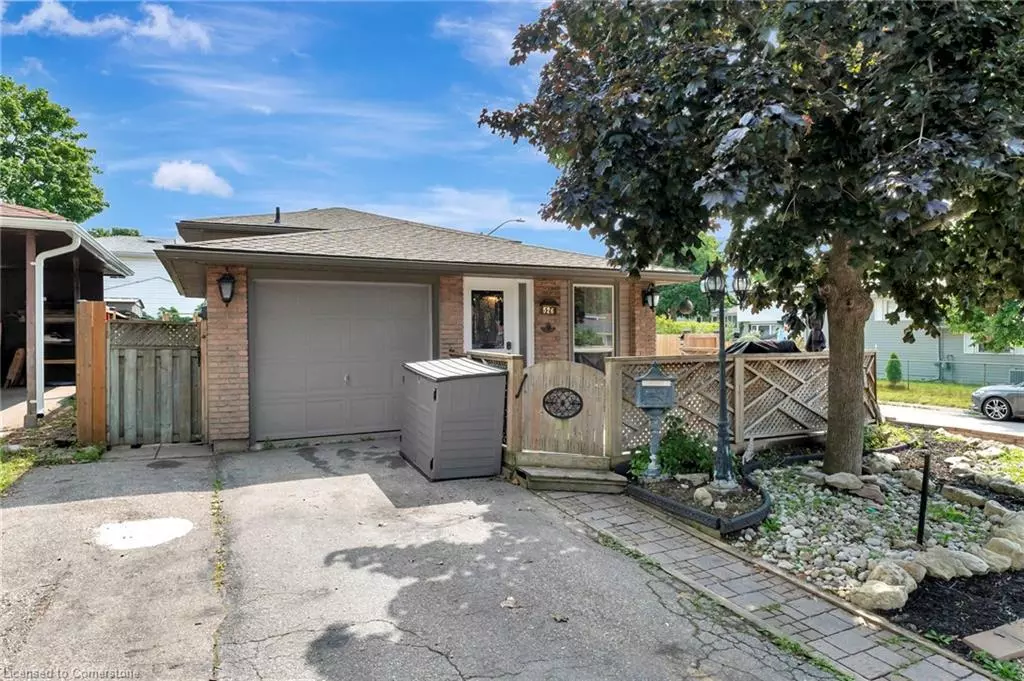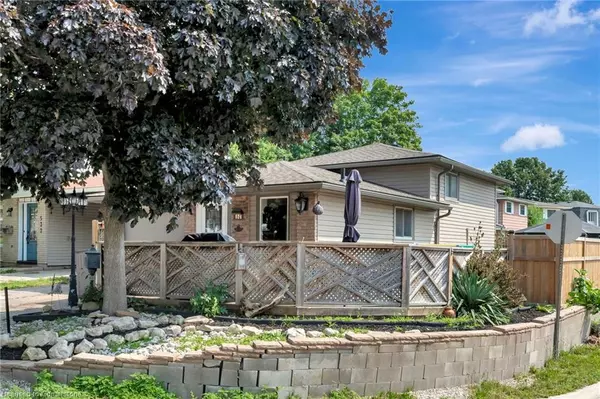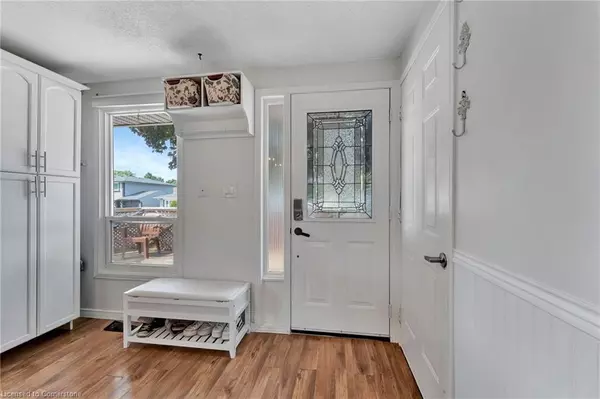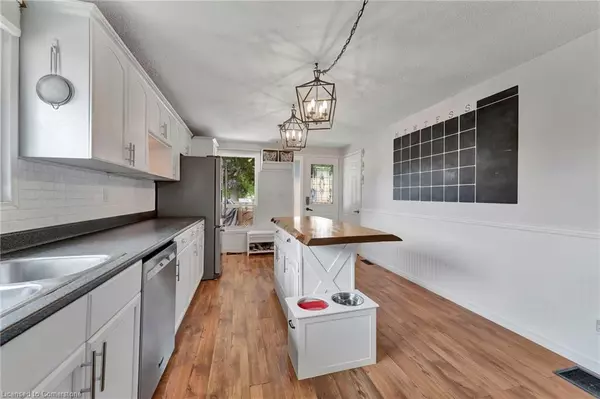$550,000
$499,999
10.0%For more information regarding the value of a property, please contact us for a free consultation.
526 Pinetree Crescent Cambridge, ON N3H 4Z7
3 Beds
1 Bath
730 SqFt
Key Details
Sold Price $550,000
Property Type Single Family Home
Sub Type Single Family Residence
Listing Status Sold
Purchase Type For Sale
Square Footage 730 sqft
Price per Sqft $753
MLS Listing ID 40652663
Sold Date 10/11/24
Style Backsplit
Bedrooms 3
Full Baths 1
Abv Grd Liv Area 1,220
Originating Board Mississauga
Year Built 1973
Annual Tax Amount $3,066
Property Description
Welcome to Pinetree Crt ! This beautiful back split is the perfect starter home or investment property, with 3 bedrooms upstairs, one full bathroom, and a spacious kitchen that overlooks the large family room below! The Laundry room and additional bedroom/ office space downstairs lead to the walk-up access into the backyard. Make your way to the backyard where you can cool down in the above-ground pool or relax in the solarium. Nestled on a quiet street and boasting a large fully fenced corner lot it makes entertaining family and friends super private and convenient!
Location
State ON
County Waterloo
Area 15 - Preston
Zoning R5
Direction Preston Pkwy & Parkview Cres
Rooms
Basement Walk-Up Access, Crawl Space, Finished
Kitchen 1
Interior
Interior Features Other
Heating Forced Air
Cooling Central Air
Fireplaces Type Insert
Fireplace Yes
Appliance Built-in Microwave, Dishwasher, Dryer, Microwave, Refrigerator, Stove, Washer
Laundry In Basement
Exterior
Parking Features Attached Garage, Garage Door Opener
Garage Spaces 1.0
Roof Type Asphalt
Lot Frontage 35.6
Lot Depth 80.6
Garage Yes
Building
Lot Description Urban, Other
Faces Preston Pkwy & Parkview Cres
Foundation Poured Concrete
Sewer Sewer (Municipal)
Water Municipal
Architectural Style Backsplit
New Construction No
Others
Senior Community false
Ownership Freehold/None
Read Less
Want to know what your home might be worth? Contact us for a FREE valuation!

Our team is ready to help you sell your home for the highest possible price ASAP






