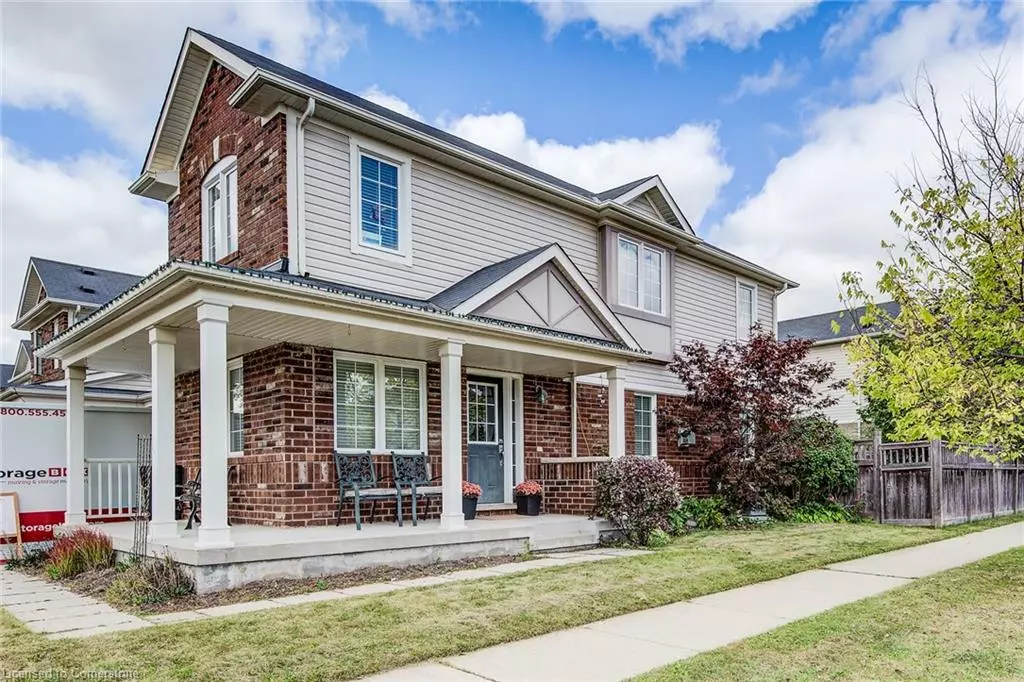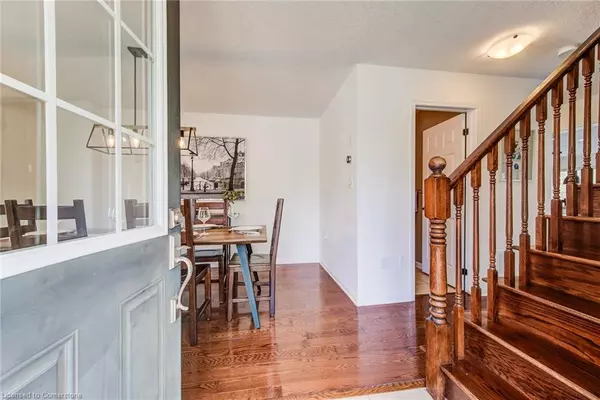$778,000
$725,000
7.3%For more information regarding the value of a property, please contact us for a free consultation.
13 Holland Circle Cambridge, ON N3C 0E1
3 Beds
4 Baths
1,533 SqFt
Key Details
Sold Price $778,000
Property Type Townhouse
Sub Type Row/Townhouse
Listing Status Sold
Purchase Type For Sale
Square Footage 1,533 sqft
Price per Sqft $507
MLS Listing ID 40654915
Sold Date 10/11/24
Style Two Story
Bedrooms 3
Full Baths 3
Half Baths 1
Abv Grd Liv Area 2,272
Originating Board Waterloo Region
Year Built 2010
Annual Tax Amount $4,425
Property Description
Welcome to 13 Holland Circle, an executive freehold townhome located in the highly sought after Millpond community in Cambridge. This modern home features 3 bedrooms; 3.5 bathrooms; plenty of natural light; and a stunning wraparound porch.
The heart of the home is the spacious kitchen, which features modern cabinets; kitchen island; under mount double sink; stainless steel appliances; granite countertops and backsplash; and ample storage.
The spacious formal dining room offers the perfect space for hosting family gatherings, while the bright and open concept family room offers a place to relax by the fireplace. A large dinette leads to the backyard.
Upstairs, you'll discover a primary bedroom with a 4-piece ensuite bathroom, two additional bedrooms and a 4-piece bathroom.
The fully finished basement offers a rec room, two additional rooms which can be used as a play area, gym or office, a 3-piece bathroom, a laundry space and storage. Updates include washing machine (2020), dishwasher (2020), and AC (2020).
Outdoors, you will find a large corner yard, 2-car parking in the driveway and a single car garage.
This home is conveniently located near plenty of amenities including shopping; restaurants; multiple parks and walking trails; elementary schools; public transit; and highway 401, making it perfect for commuters. This fantastic home has no condo fees. Don't miss this one!
Location
State ON
County Waterloo
Area 14 - Hespeler
Zoning Residential
Direction Michigan/ Holland
Rooms
Basement Full, Finished
Kitchen 1
Interior
Heating Forced Air, Natural Gas
Cooling Central Air
Fireplace No
Appliance Water Heater, Built-in Microwave, Dishwasher, Dryer, Refrigerator, Stove, Washer
Laundry In-Suite
Exterior
Parking Features Attached Garage, Asphalt
Garage Spaces 1.0
Roof Type Asphalt Shing
Lot Frontage 65.0
Garage Yes
Building
Lot Description Urban, Rectangular, Near Golf Course, Highway Access, Major Highway, Park, Playground Nearby, Public Parking, Schools, Shopping Nearby
Faces Michigan/ Holland
Sewer Sewer (Municipal)
Water Municipal
Architectural Style Two Story
Structure Type Vinyl Siding
New Construction No
Others
Senior Community false
Tax ID 037581288
Ownership Freehold/None
Read Less
Want to know what your home might be worth? Contact us for a FREE valuation!

Our team is ready to help you sell your home for the highest possible price ASAP






