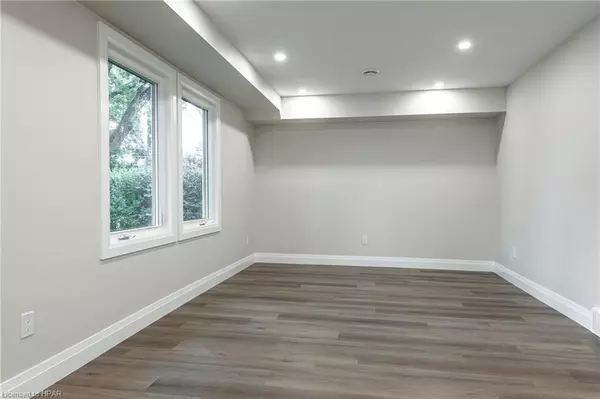$508,000
$525,000
3.2%For more information regarding the value of a property, please contact us for a free consultation.
146 Home Street Stratford, ON N5A 2A1
3 Beds
1 Bath
1,009 SqFt
Key Details
Sold Price $508,000
Property Type Single Family Home
Sub Type Single Family Residence
Listing Status Sold
Purchase Type For Sale
Square Footage 1,009 sqft
Price per Sqft $503
MLS Listing ID 40637488
Sold Date 10/11/24
Style 1.5 Storey
Bedrooms 3
Full Baths 1
Abv Grd Liv Area 1,009
Originating Board Huron Perth
Year Built 1946
Annual Tax Amount $2,201
Property Description
Renovated “Bottom to Top”. The main level features an open concept living room & designer kitchen with quartz countertops & center island. Completing the main floor is the principal bedroom, 4 pc bath & newly added mudroom with access to the backyard & patio. Laundry hook ups are conveniently located in the separate utility room. Two additional bedrooms are located on the upper level. Endless possibilities are available in the expansive 150’ landscaped & fenced back yard. A new asphalt driveway allows parking for 2 vehicles. This immaculate home is perfect for 1st Time Buyers! Call your REALTOR® today for more details & arrange your private viewing!
Location
State ON
County Perth
Area Stratford
Zoning R2
Direction Home St on West side between Brydges St. & Whitelock St.
Rooms
Basement None
Kitchen 0
Interior
Interior Features Built-In Appliances, Floor Drains, Separate Heating Controls, Separate Hydro Meters, Upgraded Insulation, Water Meter
Heating Forced Air, Natural Gas
Cooling Central Air
Fireplace No
Appliance Water Heater Owned, Dishwasher, Hot Water Tank Owned
Laundry Inside, Main Level
Exterior
Exterior Feature Landscaped, Lighting, Private Entrance, Separate Hydro Meters
Garage Asphalt
Fence Full
Utilities Available Cable Connected, Electricity Connected, Fibre Optics, Garbage/Sanitary Collection, High Speed Internet Avail, Natural Gas Connected, Recycling Pickup, Street Lights, Phone Connected
Waterfront No
Roof Type Asphalt Shing
Porch Patio, Porch
Lot Frontage 41.0
Lot Depth 150.0
Garage No
Building
Lot Description Urban, Rectangular, City Lot, Near Golf Course, Landscaped, Place of Worship, Public Transit, Schools, Shopping Nearby
Faces Home St on West side between Brydges St. & Whitelock St.
Foundation Poured Concrete
Sewer Sewer (Municipal)
Water Municipal-Metered
Architectural Style 1.5 Storey
Structure Type Vinyl Siding
New Construction No
Others
Senior Community false
Tax ID 531090038
Ownership Freehold/None
Read Less
Want to know what your home might be worth? Contact us for a FREE valuation!

Our team is ready to help you sell your home for the highest possible price ASAP






