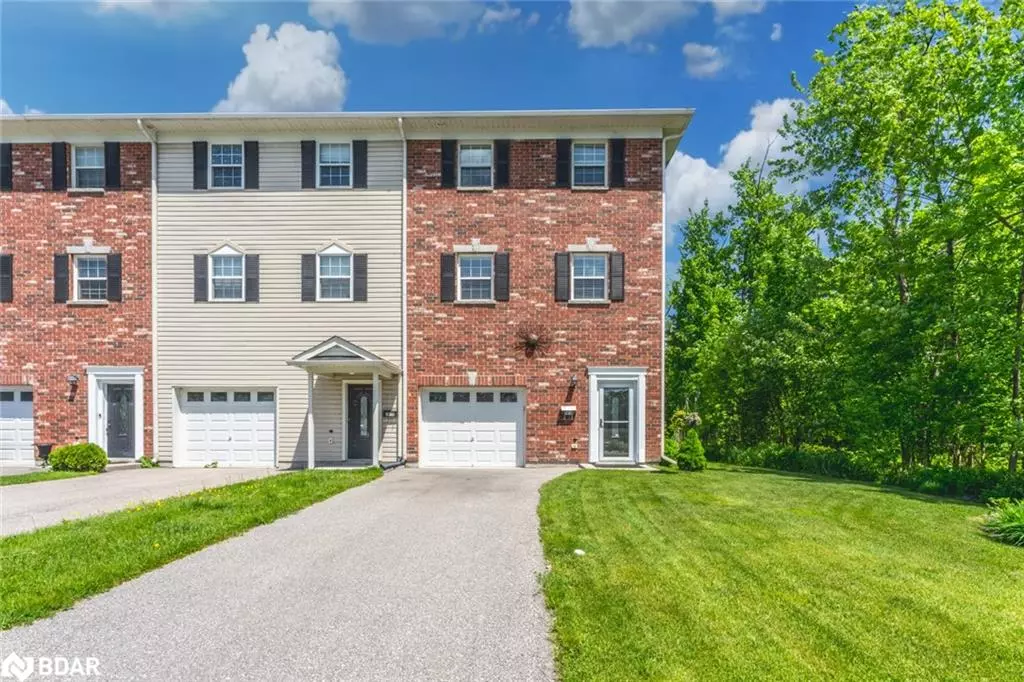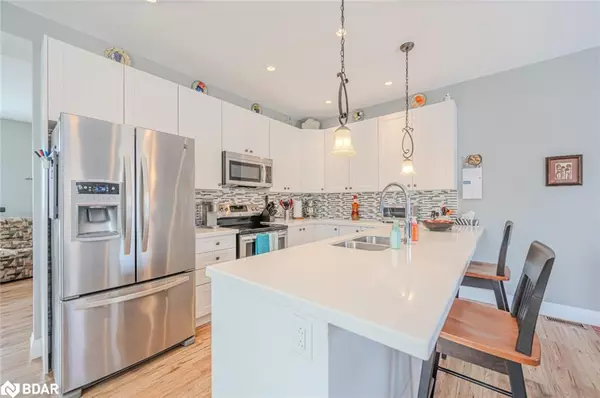$575,000
$575,000
For more information regarding the value of a property, please contact us for a free consultation.
2618 Grand Tamarack Crescent Severn, ON L3V 7A8
3 Beds
4 Baths
2,247 SqFt
Key Details
Sold Price $575,000
Property Type Townhouse
Sub Type Row/Townhouse
Listing Status Sold
Purchase Type For Sale
Square Footage 2,247 sqft
Price per Sqft $255
MLS Listing ID 40646111
Sold Date 10/11/24
Style 3 Storey
Bedrooms 3
Full Baths 2
Half Baths 2
Abv Grd Liv Area 2,247
Originating Board Barrie
Year Built 2016
Annual Tax Amount $3,048
Property Description
SPACIOUS MOVE-IN-READY TOWNHOME WITH EASY ACCESS TO AMENITIES & HWY 11! Nestled in picturesque surroundings, this stunning move-in-ready freehold end unit townhome offers tranquility & natural beauty. Conveniently located close to Orillia, this home offers easy access to shopping, parks, Cumberland Beach, schools, and a public boat launch steps away. With Highway 11 just a minute away, commuting is a breeze. Backing onto EP land with additional greenspace on one side, it promises a serene retreat. This home offers an expansive nearly 2250 square feet of finished living space. The well-appointed kitchen with stainless steel appliances & white cabinets connects seamlessly to the dining room with a walkout to a deck. The primary bedroom features three closets & an ensuite. The bright & well-maintained interior features 9-foot ceilings on the first two levels & 8-foot ceilings on the 3rd level.
Location
State ON
County Simcoe County
Area Severn
Zoning RM1-6, EP
Direction HWY 11 North/Grand Tamarack Cres
Rooms
Basement Full, Finished
Kitchen 1
Interior
Interior Features None
Heating Forced Air, Natural Gas
Cooling Central Air
Fireplace No
Appliance Dishwasher, Dryer, Hot Water Tank Owned, Refrigerator, Stove, Washer
Laundry In Basement
Exterior
Garage Attached Garage, Garage Door Opener
Garage Spaces 1.0
Waterfront No
Roof Type Asphalt Shing
Lot Frontage 32.9
Lot Depth 125.68
Garage Yes
Building
Lot Description Rural, Irregular Lot, Highway Access, Hospital, Major Highway, Park, Shopping Nearby
Faces HWY 11 North/Grand Tamarack Cres
Foundation Unknown
Sewer Sewer (Municipal)
Water Municipal-Metered
Architectural Style 3 Storey
Structure Type Vinyl Siding
New Construction No
Schools
Elementary Schools Severn Shores P.S. / Notre Dame C.S.
High Schools Orillia Secondary School / Patrick Fogarty Catholic S.S.
Others
Senior Community false
Tax ID 586160462
Ownership Freehold/None
Read Less
Want to know what your home might be worth? Contact us for a FREE valuation!

Our team is ready to help you sell your home for the highest possible price ASAP






