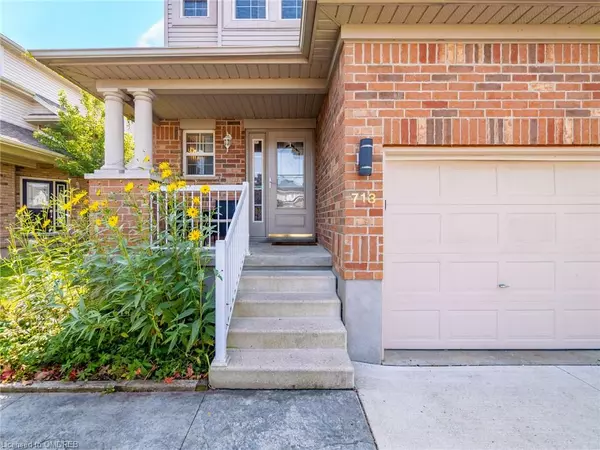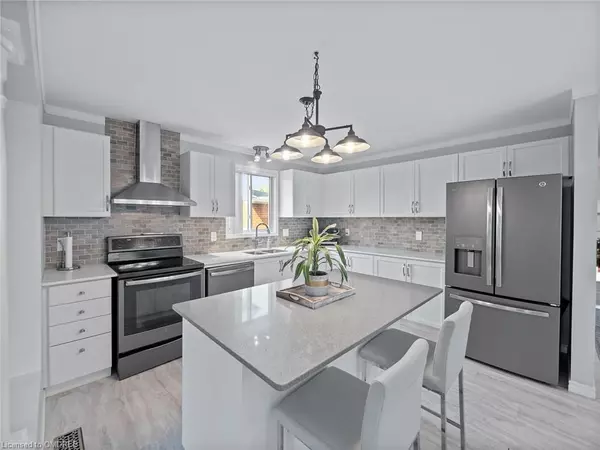$840,000
$879,000
4.4%For more information regarding the value of a property, please contact us for a free consultation.
713 Mortimer Drive Cambridge, ON N3H 5R5
3 Beds
3 Baths
1,741 SqFt
Key Details
Sold Price $840,000
Property Type Single Family Home
Sub Type Single Family Residence
Listing Status Sold
Purchase Type For Sale
Square Footage 1,741 sqft
Price per Sqft $482
MLS Listing ID 40648063
Sold Date 10/11/24
Style Two Story
Bedrooms 3
Full Baths 2
Half Baths 1
Abv Grd Liv Area 1,741
Originating Board Oakville
Annual Tax Amount $4,883
Property Description
3 Bedroom 3 Bath Home Located In Cambridge's Highly Sought After Lang's Farm Neighbourhood! Modern Open Concept Layout Featuring An Updated Kitchen With Stainless Steel Appliances, Quartz Counters and Eat-In Dining Area. Large Living Room With Hardwood Floors and Walk-Out To Large Backyard. 2pc Bathroom on Main Level. Spacious and Bright Primary Bedroom With Walk-In Closet and Separate Sitting Area. Good Size 2nd & 3rd Bedrooms and Laundry Room on 2nd level . Finished Basement With Recreation Room and Wired For Speakers, 4th Bedroom/Office, 3-Pc Bath With Walk-In Shower. Furnace [2021]; Updated 2-Pc Bathroom. Upper Level Laundry Room; Interior Access To Garage Which Has Additional Storage Options Large Mature Fenced Backyard Provides A Great Family Home with Space For Outdoor Activities. Conveniently Situated Near All Amenities, Including Shopping, Schools, And parks, With Easy Access To Highway 401, This Home Offers Both Comfort And Convenience.
Location
State ON
County Waterloo
Area 15 - Preston
Zoning R5
Direction Concession Rd/Trico Dr/Mortimer Dr
Rooms
Basement Full, Finished
Kitchen 1
Interior
Heating Forced Air, Natural Gas
Cooling Central Air
Fireplace No
Window Features Window Coverings
Appliance Water Heater, Water Softener, Dishwasher, Dryer, Microwave, Range Hood, Refrigerator, Stove, Washer
Laundry Upper Level
Exterior
Parking Features Attached Garage, Garage Door Opener
Garage Spaces 1.0
Roof Type Asphalt Shing
Porch Porch
Lot Frontage 39.37
Lot Depth 111.75
Garage Yes
Building
Lot Description Urban, Park, Public Transit, Schools
Faces Concession Rd/Trico Dr/Mortimer Dr
Foundation Unknown
Sewer Sewer (Municipal)
Water Municipal
Architectural Style Two Story
Structure Type Brick,Vinyl Siding
New Construction No
Others
Senior Community false
Tax ID 226430517
Ownership Freehold/None
Read Less
Want to know what your home might be worth? Contact us for a FREE valuation!

Our team is ready to help you sell your home for the highest possible price ASAP






