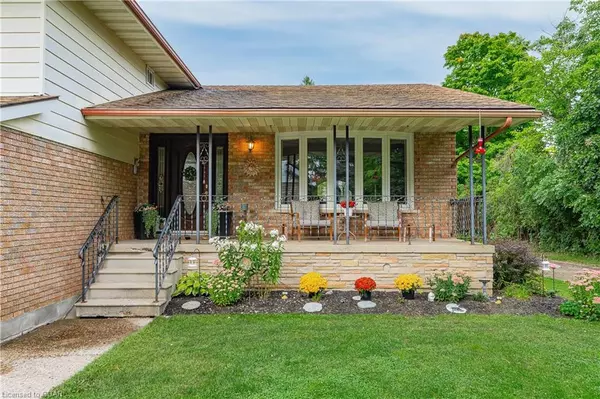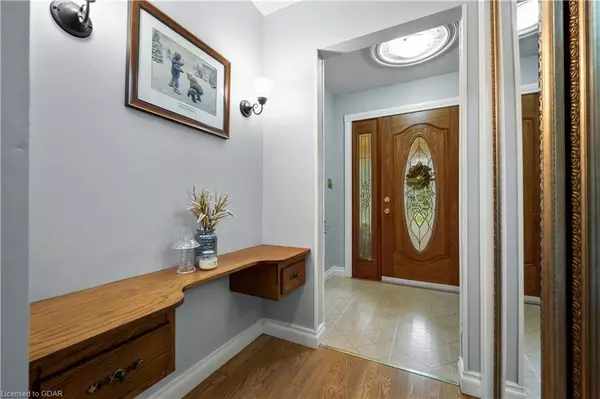$1,495,000
$1,495,000
For more information regarding the value of a property, please contact us for a free consultation.
4871 Wellington Rd 29 Road Guelph/eramosa, ON N1H 6H8
4 Beds
3 Baths
2,209 SqFt
Key Details
Sold Price $1,495,000
Property Type Single Family Home
Sub Type Single Family Residence
Listing Status Sold
Purchase Type For Sale
Square Footage 2,209 sqft
Price per Sqft $676
MLS Listing ID 40644233
Sold Date 10/10/24
Style Sidesplit
Bedrooms 4
Full Baths 2
Half Baths 1
Abv Grd Liv Area 3,276
Originating Board Guelph & District
Year Built 1976
Annual Tax Amount $7,065
Lot Size 1.670 Acres
Acres 1.67
Property Description
Looking for the perfect blend of family living and business potential? This 4-bedroom, 2.5-bath gem might just be your next move! Nestled on 1.67 acres & located minutes from Guelph, Rockwood, Eden Mills, and Hwy 401, this property offers both space and versatility in an ideal location. The standout feature? An insulated 80' x 40' (3200 sqft) heated shop, with water & 600V, 240V, & 110V separate hydro service, giving you the power to run just about any tool or machinery you need. Whether you're looking to expand your business or want extra room for hobbies & storage, this shop has you covered. Step inside the 2200 sqft, 5-level side-split home, discover a layout that works perfectly for growing families or possibly multiple generations. The open-concept kitchen, overlooking a spacious dining area & living room, will be the hub of activity. It seamlessly flows onto an upper BBQ deck, perfect for outdoor entertaining. Just a few steps down, the family room, complete with a cozy fireplace, awaits those chilly nights. This room also features space for a home office & access to the backyard & poured concrete patio. Just down the hall, a convenient main-floor laundry & 2-piece bath await. Upstairs, the 4 generous-sized bedrooms provide plenty of space for everyone. The primary suite comes with a walk-in closet and a 3-piece ensuite for added privacy. The remaining bedrooms share a 4-piece bath, offering comfort & convenience for the whole family. The expansive lower level serves as an ideal games or playroom, while the basement houses the home's mechanicals and even more storage. For vehicle enthusiasts or large families, the attached double garage provides ample room, with the driveway able to accommodate over 20 cars. This property is a rare find, offering the perfect balance of work, play, and relaxation. With so much space for your business and your family to thrive, this could be the country retreat you've been dreaming of! Don’t miss out on this unique opportunity!
Location
State ON
County Wellington
Area Guelph/Eramosa
Zoning Agricultural
Direction North of Arkell Rd, south of Highway 7 that connects Guelph and Rockwood
Rooms
Other Rooms Workshop
Basement Partial, Finished
Kitchen 1
Interior
Interior Features Auto Garage Door Remote(s)
Heating Forced Air-Propane
Cooling Central Air
Fireplace No
Appliance Water Heater Owned, Dishwasher, Dryer, Refrigerator, Stove, Washer
Laundry Main Level
Exterior
Exterior Feature Landscaped
Garage Attached Garage, Asphalt
Garage Spaces 2.0
Utilities Available Electricity Connected, Phone Connected
Waterfront No
Waterfront Description River/Stream
Roof Type Asphalt Shing
Porch Deck, Porch
Lot Frontage 154.0
Lot Depth 473.3
Garage Yes
Building
Lot Description Rural, Near Golf Course
Faces North of Arkell Rd, south of Highway 7 that connects Guelph and Rockwood
Foundation Concrete Block
Sewer Septic Tank
Water Drilled Well
Architectural Style Sidesplit
Structure Type Aluminum Siding,Brick
New Construction No
Others
Senior Community false
Tax ID 711820157
Ownership Freehold/None
Read Less
Want to know what your home might be worth? Contact us for a FREE valuation!

Our team is ready to help you sell your home for the highest possible price ASAP






