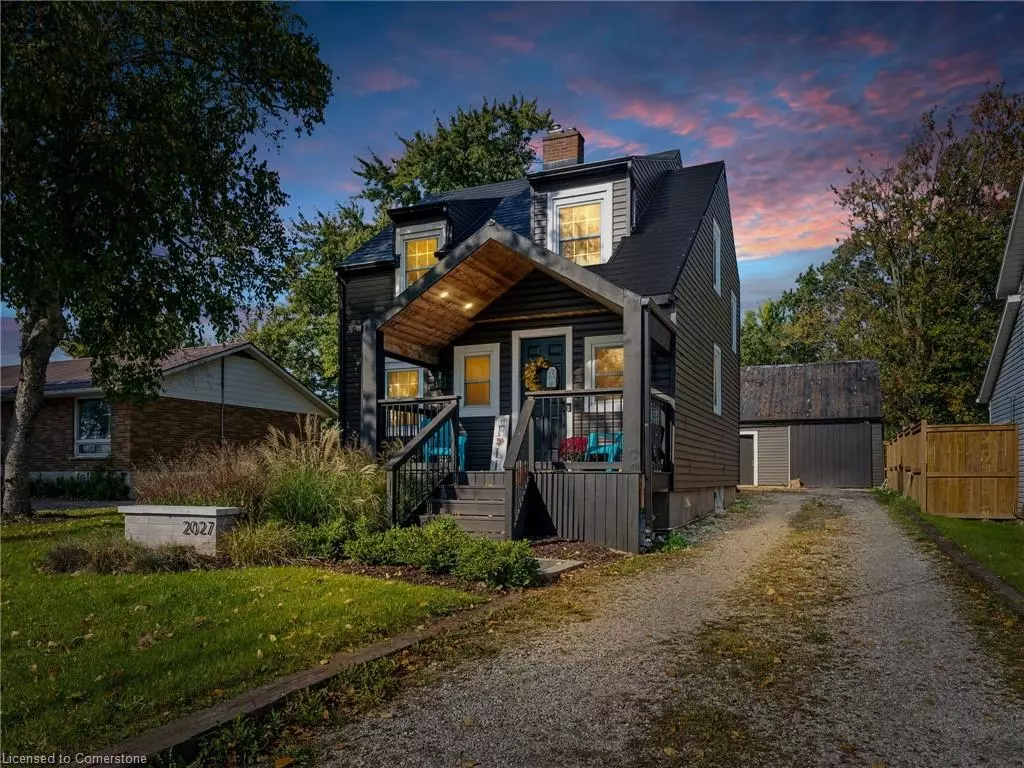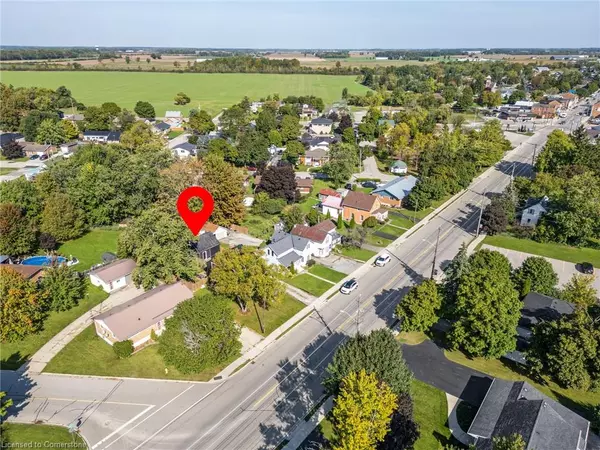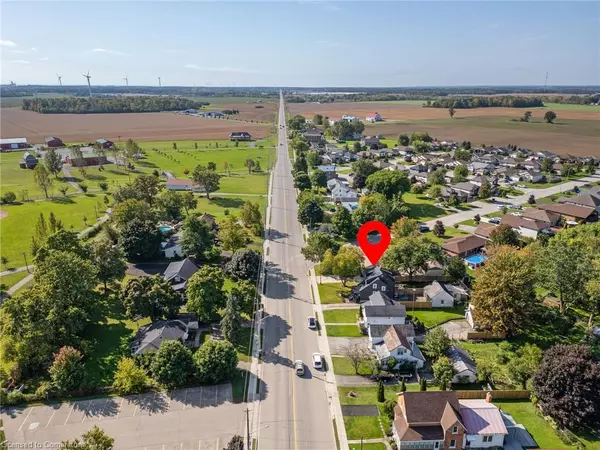$500,000
$449,900
11.1%For more information regarding the value of a property, please contact us for a free consultation.
2027 Main Street S Jarvis, ON N0A 1J0
3 Beds
2 Baths
1,164 SqFt
Key Details
Sold Price $500,000
Property Type Single Family Home
Sub Type Single Family Residence
Listing Status Sold
Purchase Type For Sale
Square Footage 1,164 sqft
Price per Sqft $429
MLS Listing ID 40653442
Sold Date 10/09/24
Style 1.5 Storey
Bedrooms 3
Full Baths 1
Half Baths 1
Abv Grd Liv Area 1,164
Originating Board Hamilton - Burlington
Year Built 1932
Annual Tax Amount $2,554
Property Description
CALLING FIRST TIME HOME BUYERS. Located in the small town of Jarvis, this one & half story home has everything a new family needs. The main floor consists of an open concept complete with dinette, kitchen, 2 pc bath and family room with gas fireplace. On the second floor you will find three bedrooms and a 4 pc bath. Many recent updates. vinyl laminate flooring throughout main floor, AC installed 2024, fully fenced rear yard, large rear deck, new vinyl siding, 2 pc bath added to main floor with sliding barn door. roof added to front porch. Wait that's not it. Out back you will find a detached shop complete with Mancave. All this and only 15 minutes from Simcoe, 35 minutes to Hamilton Mountain and minutes to Port Dover.
Location
State ON
County Haldimand
Area Walpole
Zoning N-A3
Direction Hwy # 6 South through Jarvis to 2027 Main St S
Rooms
Basement Full, Unfinished
Kitchen 1
Interior
Interior Features High Speed Internet, Ceiling Fan(s), Water Meter
Heating Forced Air, Natural Gas
Cooling Central Air
Fireplaces Number 1
Fireplaces Type Gas
Fireplace Yes
Window Features Window Coverings
Appliance Instant Hot Water, Built-in Microwave, Dishwasher, Gas Oven/Range, Range Hood, Refrigerator, Wine Cooler
Laundry In Basement
Exterior
Parking Features Detached Garage, Gravel
Garage Spaces 1.0
Utilities Available Cable Connected, Cell Service, Electricity Connected, Natural Gas Connected, Recycling Pickup, Street Lights, Phone Connected
Roof Type Metal
Porch Deck, Porch
Lot Frontage 54.12
Lot Depth 137.94
Garage Yes
Building
Lot Description Urban, Rectangular, Near Golf Course, Library, Park, Place of Worship, Playground Nearby, School Bus Route, Schools
Faces Hwy # 6 South through Jarvis to 2027 Main St S
Foundation Poured Concrete
Sewer Sewer (Municipal)
Water Municipal
Architectural Style 1.5 Storey
Structure Type Vinyl Siding
New Construction No
Schools
Elementary Schools Jarvis Public School, Jarvis Community Christian School
High Schools Simcoe Composite School, Holy Trinity Catholic High School
Others
Senior Community false
Tax ID 382480204
Ownership Freehold/None
Read Less
Want to know what your home might be worth? Contact us for a FREE valuation!

Our team is ready to help you sell your home for the highest possible price ASAP





